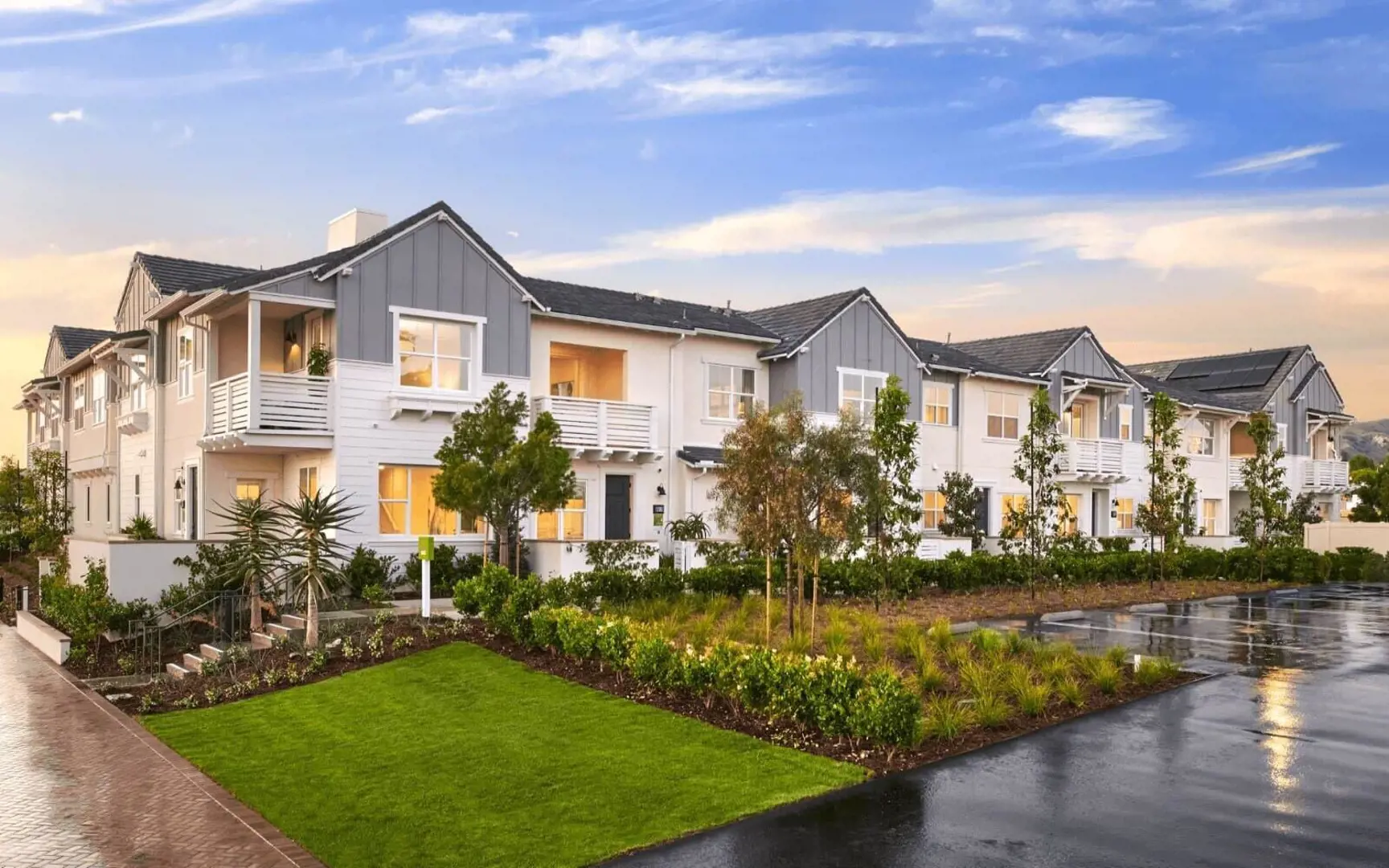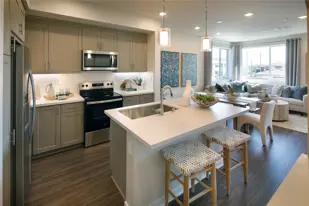









Bayberry at The Groves
By Brookfield Residential
| The Groves in Whittier master planned community
Sold Out
Complete
Sold out
Complete
192
1 - 3
2 - 3
822 - 1,364
Bayberry at The Groves is now sold out.
Check out other available communities below.








