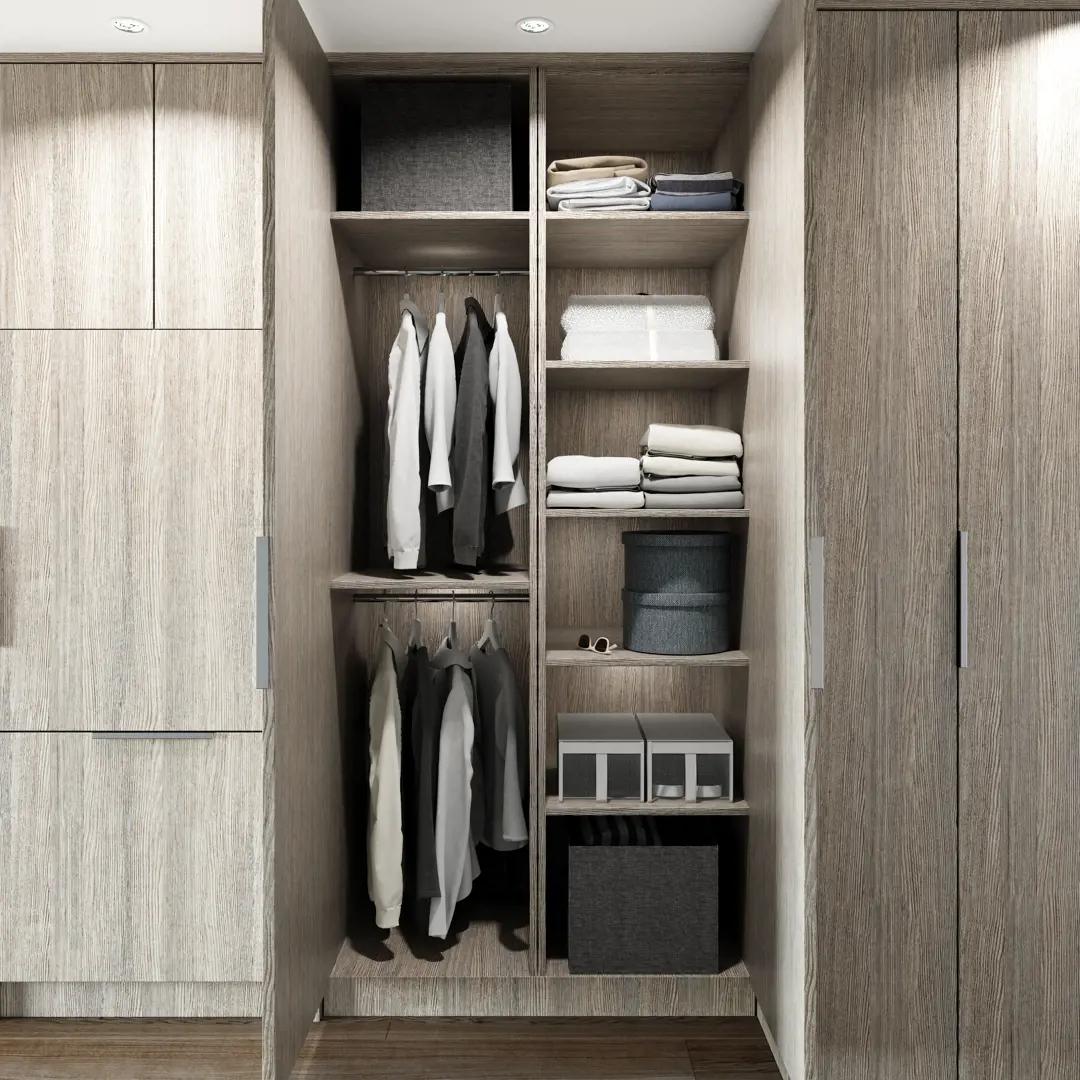











Selling
Complete
From $534,900 to $839,900
Available
1 - 3
1 - 10
475 - 848
$1,000
Contact sales center
Get additional information including price lists and floor plans.
Similar communities nearby
Interested? Receive updates
Stay informed with Livabl updates on new community details and available inventory.
Hours
| Mon - Sun | Appointment only |







