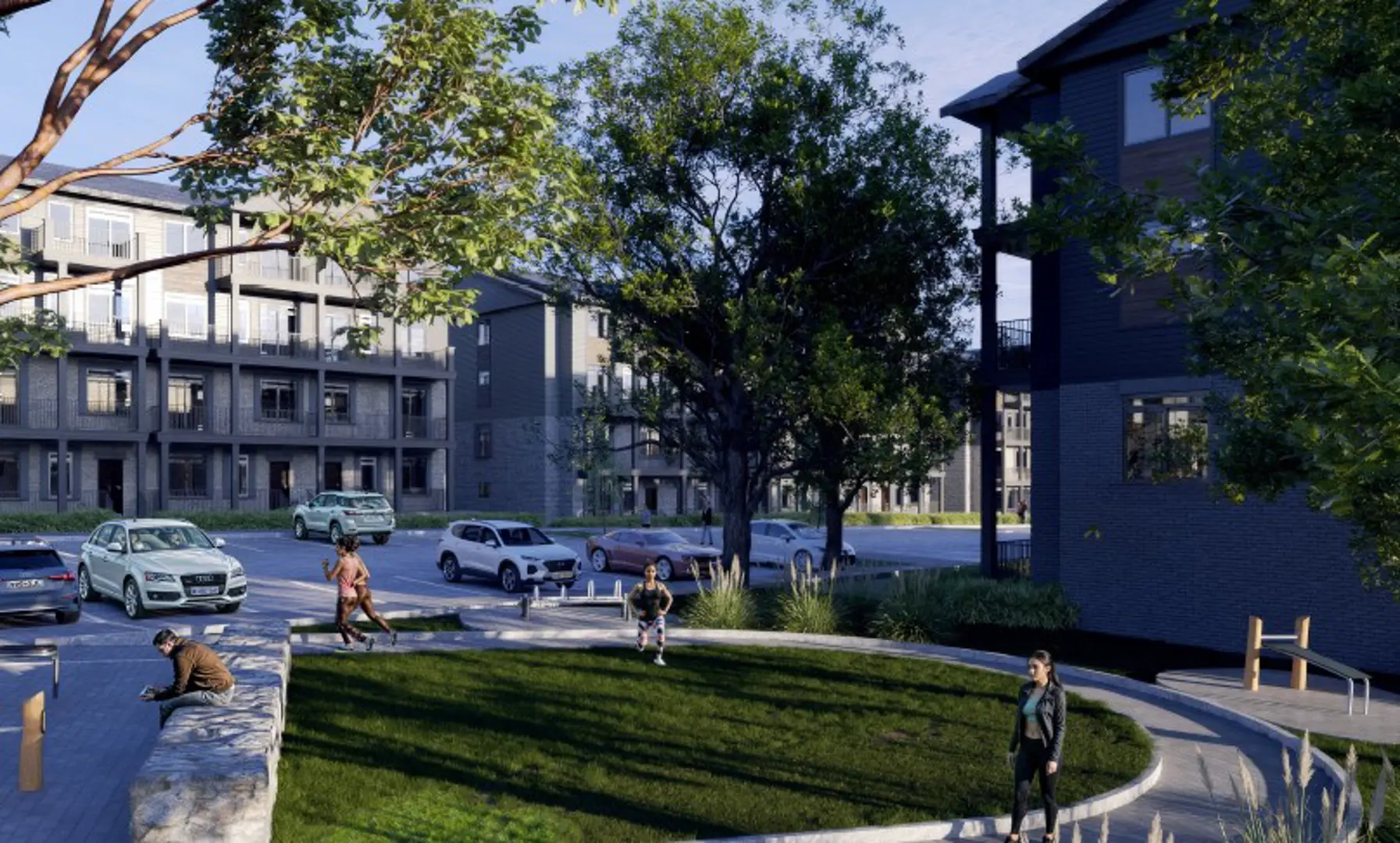








Selling
Preconstruction
From $569,900 to $599,900
Available
8
210
2 - 3
2 - 3
Contact sales center
Get additional information including price lists and floor plans.
Featured communities
Interested? Receive updates
Stay informed with Livabl updates on new community details and available inventory.







