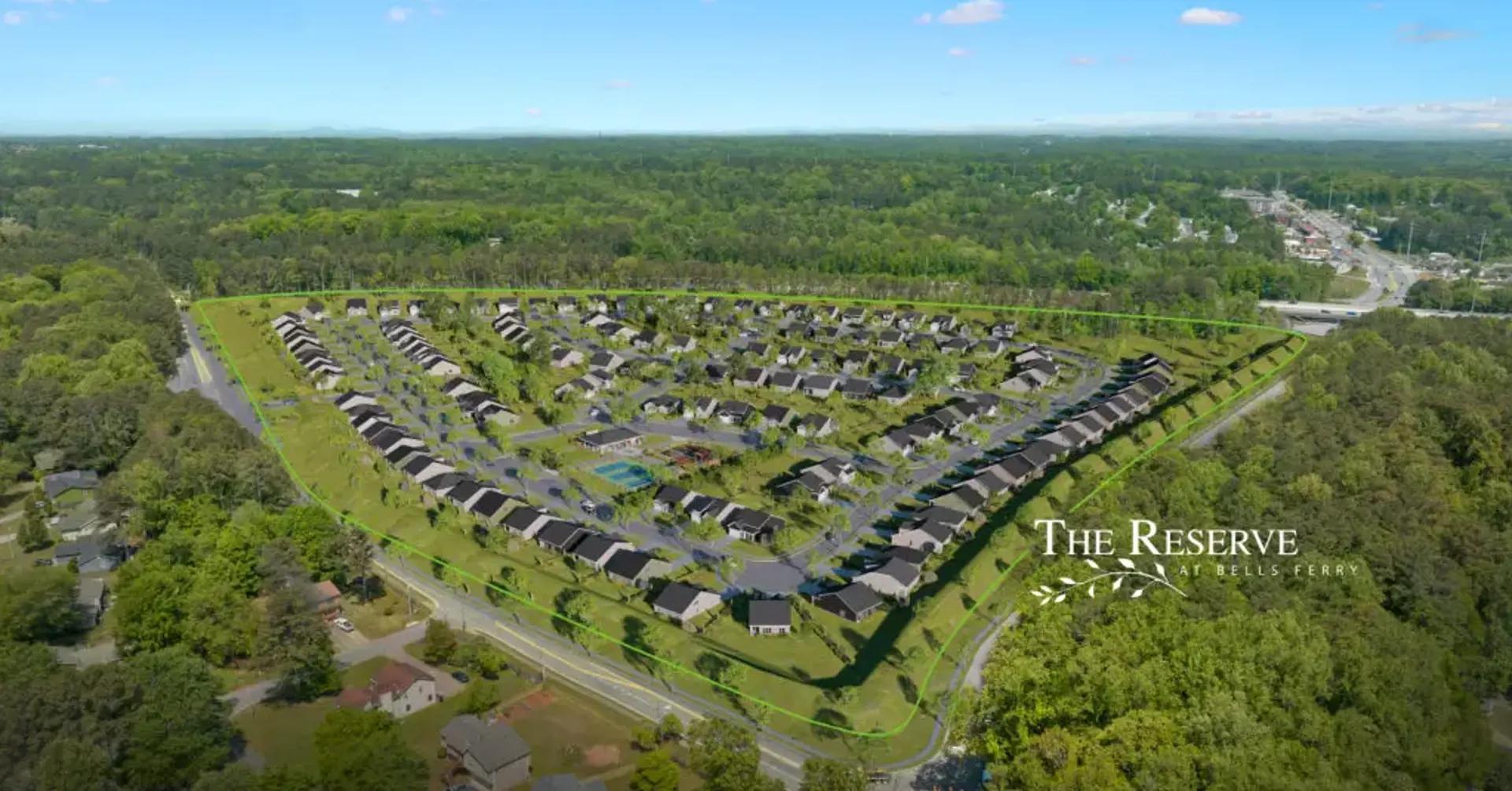


























Selling
Construction
From $499,900 to $604,900
Available
4
133
2 - 4
2 - 3
1,760 - 2,030
Contact sales center
Get additional information including price lists and floor plans.
Interested? Receive updates
Stay informed with Livabl updates on new community details and available inventory.
Hours
| Mon | Appointment only |
| Tues | Appointment only |
| Wed | 1pm - 6pm |
| Thurs | 10am - 6pm |
| Fri | 10am - 6pm |
| Sat | 10am - 6pm |
| Sun | 1pm - 6pm |