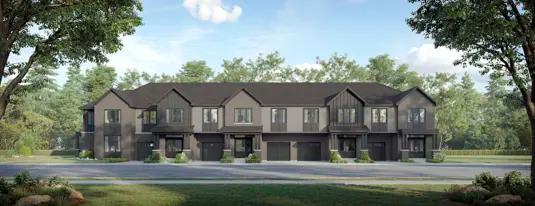



















Selling
Complete
From $529,990 to $614,990
Available
11
200
2 - 3
2 - 3
Contact sales center
Get additional information including price lists and floor plans.
Featured communities
Interested? Receive updates
Stay informed with Livabl updates on new community details and available inventory.
Hours
| Mon | 2pm - 7pm |
| Tues | 2pm - 7pm |
| Wed | 2pm - 7pm |
| Thurs | Closed |
| Fri | Closed |
| Sat | 12:30pm - 5:30pm |
| Sun | 12:30pm - 5:30pm |







