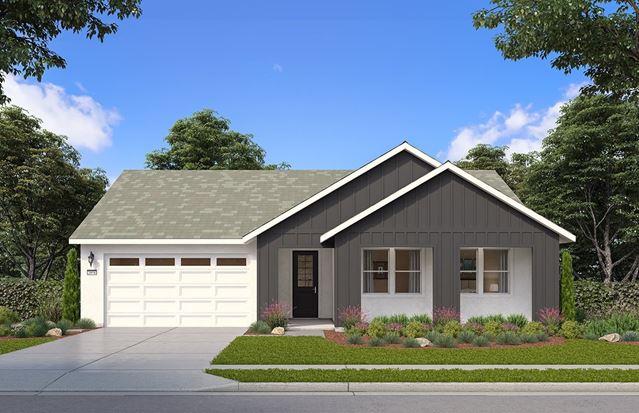

Sold
3
2
1
2,479
28511 Sunny Ridge Terrace details
Address: Castaic, CA 91384
Plan type: Detached Single Story
Beds: 3
Full baths: 2
Half baths: 1
SqFt: 2,479
Ownership: Fee simple
Interior size: 2,479 SqFt
Lot pricing included: Yes
28511 Sunny Ridge Terrace is now sold.
Check out available nearby homes below.
Similar 3 bedroom single family homes nearby
Interested? Receive updates
Stay informed with Livabl updates on new community details and available inventory.







