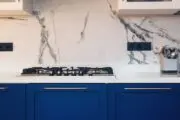Photo: James Bombales, design by NFG Designs
Whether you’re buying new construction or planning a full-gut renovation, there’s a lot to consider when choosing the layout of your dream kitchen. Nikki Fisher-Gigault is an interior decorator from Toronto, Ontario and the founder of NFG Designs. Prior to launching her own business, she worked as a kitchen designer in the custom millwork industry. In other words, she’s a bonafide kitchen expert with nearly a decade of design experience. Here, Fisher-Gigault take the guesswork out of the decision-making process by sharing the pros and cons of the four most popular kitchen layouts.
1. One-wall or linear kitchens
Photo: catesthill/Instagram
One-wall kitchens reign supreme in condo buildings and modern-style homes. “It’s the clean lines of the aesthetic that’s appealing,” notes Fisher-Gigault. Some designs feature islands, while others do not.
Pros: “What’s good about them is that everything is pretty close together, which can also be a con because it might mean that you don’t have enough storage or counter space. You’re usually able to create well-balanced, symmetrical designs. Alternatively, you can create really beautiful asymmetrical designs with one-wall or linear kitchens, too.”
Cons: “Again, space is limited. And if it’s too long of a wall, it can feel like you’re running back and forth. That’s why zoning is so important, if you have a long, linear kitchen, you need to keep those primary functions — cooking, clean up, and prep — in one section. And then the stuff that you don’t need to access as often, like your pantry or a workspace, should get pushed off to one side or portion of the kitchen.”
2. Galley kitchens
Photo: bedrosianstile/Instagram
Galley kitchens are divided by a narrow runway, which means the breakfast nook or dining table is often situated at the far end. “They’re more often seen in older homes,” explains Fisher-Gigault. “Back then, homes were usually laid out a bit more formally — open-concept was not even a thing!”
Pros: “Galley kitchens are high-functioning because everything is close. They’re great for people who like to keep their mess hidden. It’s a slightly different lifestyle in the sense that you’re cut off, which is not the norm nowadays. There’s ease of access and you usually get more storage because, quite often, there are two walls of full cabinets. They’re really good kitchens and I think they’re definitely underrated.”
Cons: “What can be bad about them is, depending on space, it can be a bit cramped. As soon as you get two people in there who are trying to do different things, you’re losing your mind!”
3. U-shaped or peninsula kitchens
Photo: annabode/Instagram
“What completes the U-shape is the peninsula, there’s no island,” says Fisher-Gigault. While the U-shaped kitchen was all the rage during the 60s, 70s and 80s, it’s since plunged in popularity. “We don’t see these that often in new construction,” adds Fisher-Gigault.
Pros: “These kitchens are good for families. The U-shape gives you plenty of storage, plenty of counter space, the kids can sit at the peninsula and you’re not separated from them. They’re also good for people who like to entertain smaller, more intimate groups.”
Cons: “What can be bad about them is that, usually, there are anywhere from two to three entry points, which can break up the kitchen and the cabinets. There might be an entrance coming in from the main hallway or dining room, and then quite often, there’s an entry from a back door. Right at the end of the peninsula where you’d want to sit down, there’s traffic coming in through that door. And then the other entrances can shorten the amount of wall space you have for cabinetry.”
4. L-shaped kitchens
Photo: russelljmilligan/Instagram
The ubiquity of kitchen islands has led to a surge in demand for L-shaped kitchens. And who can resist an island with custom millwork that resembles a piece of furniture? Even better if it’s painted in a contrasting color. An L-shaped kitchen is still viable for those who are short on space, although they may have to nix that coveted island.
Pros: “The L-shaped layout is great for all lifestyles. They’re high functioning kitchens, they’re good for families and entertaining large or small groups. They’re pretty on-trend now that everything kind of leans toward open-concept.”
Cons: “Once again, the function of an L-shaped kitchen is great, but what’s tricky is that there are more technicalities. When you have the return cabinetry down the wall to create the L, that pushes everything out by about two feet. If you have upper cabinets on that return wall coming down the smaller part of the L, the upper cabinets won’t have the same depth as the lower cabinets.
My personal preference is to center the stove so that the uppers are on either side of a decorative hood or the ventilation — that makes it equal. When you walk into a kitchen, you’re not looking from countertop down, you’re usually looking from countertop up. It bothers me when I see upper cabinets that are one size on one side of the hood, and then another size on the other side of the hood. You could also do open shelving to balance it out.”











