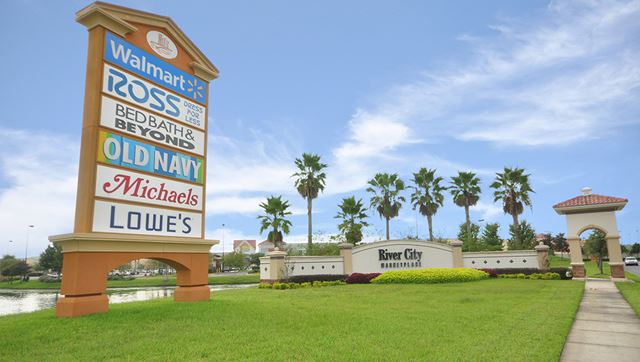











Sold
4
2
1,490
86240 EXPRESS CT details
Address: Yulee, FL 32097
Plan type: Detached Single Story
Beds: 4
Full baths: 2
SqFt: 1,490
Ownership: Fee simple
Interior size: 1,490 SqFt
Lot pricing included: Yes
86240 EXPRESS CT is now sold.
Check out available nearby homes below.





