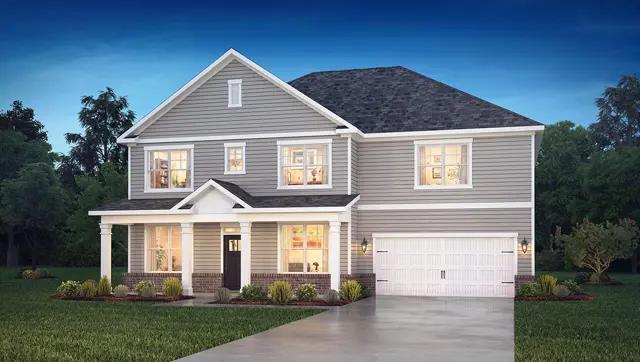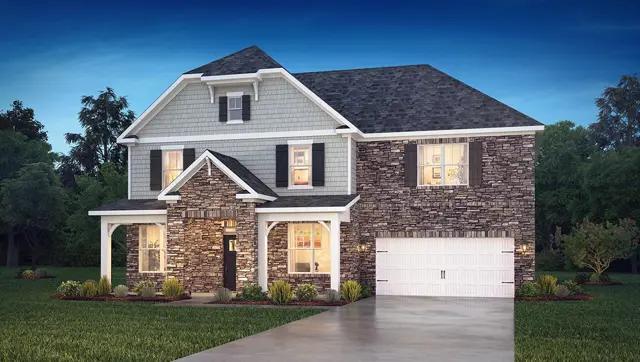








Similar 5 bedroom single family homes nearby
Floor plan
Norman
Westport
The Norman is one of our two-story plans at Westport in York, SC offering 6 elevations. This home features five bedrooms, including a bedroom on the main floor, study, three bathrooms, loft and a two-car garage, making it perfect for your new home. Upon entering the home, you'll be greeted by an inviting foyer that leads you to the study perfect for your home office and a dining room providing an intimate space for special gatherings. This opens to an impressive space featuring a large family room, breakfast and kitchen area. The kitchen is equipped with a walk-in pantry, stainless steel appliances, and a kitchen island with a breakfast bar, making it perfect for both cooking and entertaining. This level also features a bedroom with access to a full bath. Upstairs this home showcases a primary suite, complete with an amazing walk-in closet and en suite bath...
Interested? Receive updates
Stay informed with Livabl updates on new community details and available inventory.







