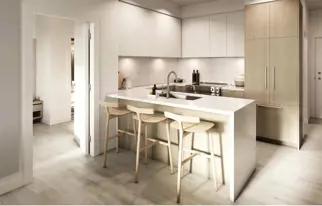Registration
Preconstruction
Pricing coming soon
20
1 - 3
1 - 3
858 - 2,225
Contact sales center
Get additional information including price lists and floor plans.
Similar communities nearby
Interested? Receive updates
Stay informed with Livabl updates on new community details and available inventory.
Hours
| Mon | 12pm - 5pm |
| Tues | 12pm - 5pm |
| Wed | 12pm - 5pm |
| Thurs | 12pm - 5pm |
| Fri | Closed |
| Sat | 12pm - 5pm |
| Sun | 12pm - 5pm |






















