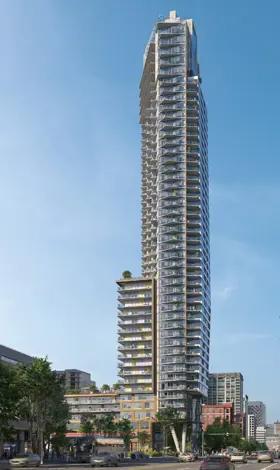


























Selling
Complete
From $1,389,900 to $2,948,900
5
67
1 - 4
2 - 4
865 - 1,855
Contact sales center
Get additional information including price lists and floor plans.
Similar communities nearby
Interested? Receive updates
Stay informed with Livabl updates on new community details and available inventory.
Hours
| Mon - Sun | Appointment only |
Latest articles

5 move-in ready new detached home developments in Metro Vancouver
James BombalesDecember 11, 2020
Some homebuyers are flocking from the downtown core to the suburbs in search of better value for their money and more living space.

The most expensive new condo buildings selling now in Vancouver
LivablDecember 23, 2019
If you’ve got the cash to flash on a new condo, one of the most expensive new construction condo buildings in Vancouver might just check off all your boxes.



