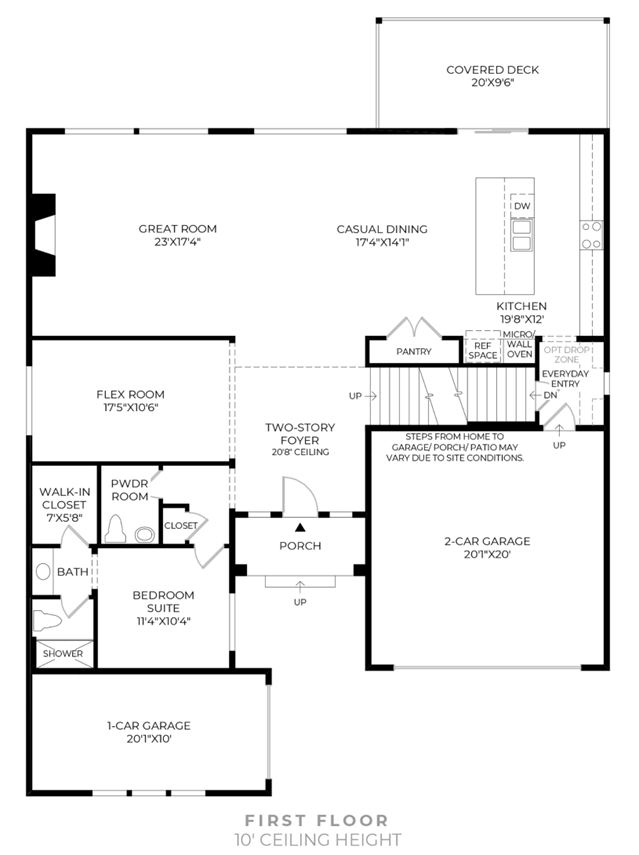



Sold
6
5
1
From 4,531
Rockcress with Basement Plan details
Address: West Linn, OR 97068
Plan type: Detached Two+ Story
Beds: 6
Full baths: 5
Half baths: 1
SqFt: From 4,531
Ownership: Fee simple
Interior size: From 4,531 SqFt
Lot pricing included: Yes
Rockcress with Basement Plan is now sold.
Check out available communities below.







