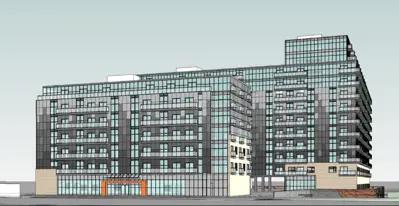






Ro at Blackstone Condominiums
By Urban Legend Developments
| Blackstone Condominiums master planned community
Sold Out
COMPLETED 2021
Sold out
Complete
1 - 2
1 - 2
Ro at Blackstone Condominiums is now sold out.
Check out other available communities below.







