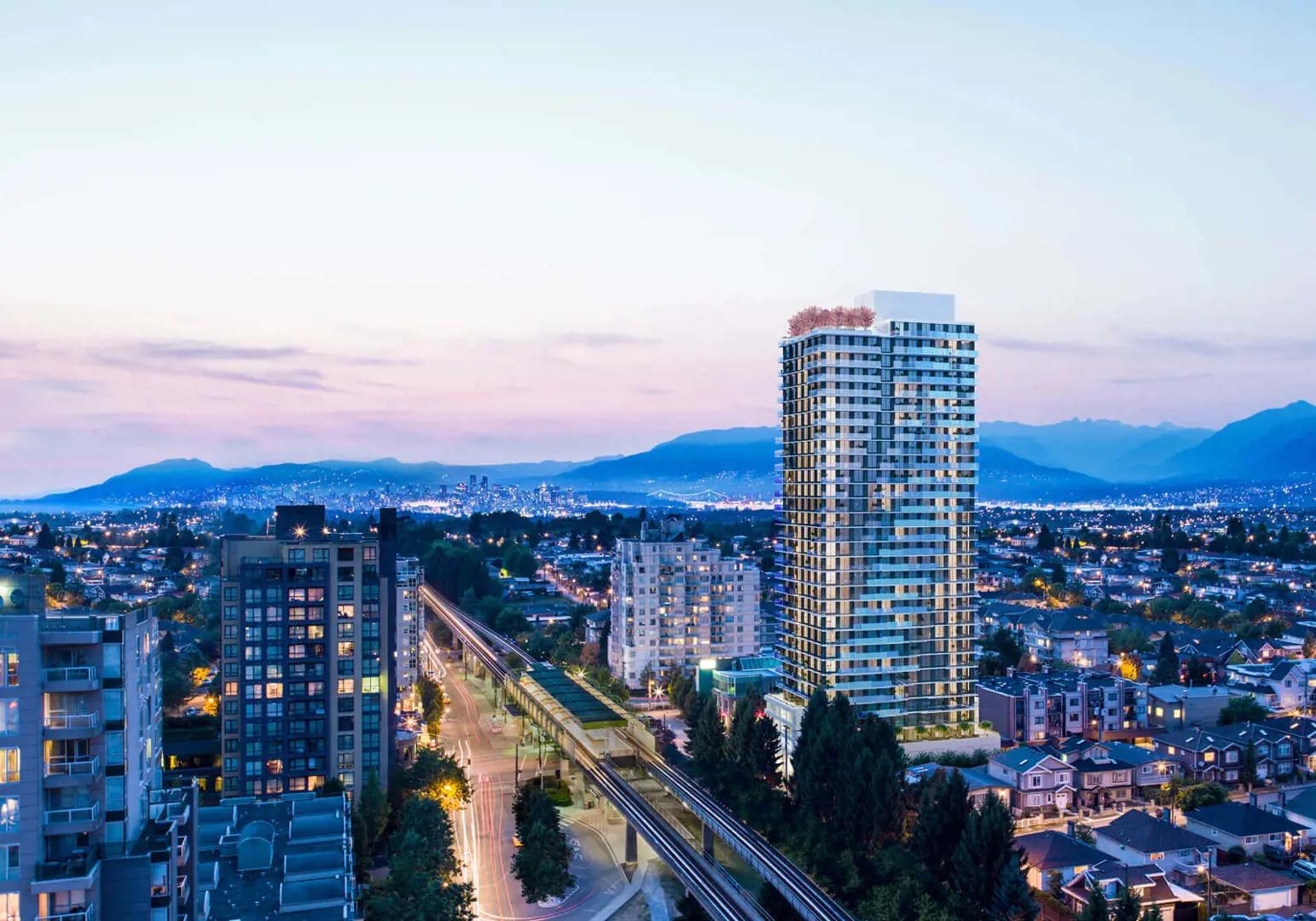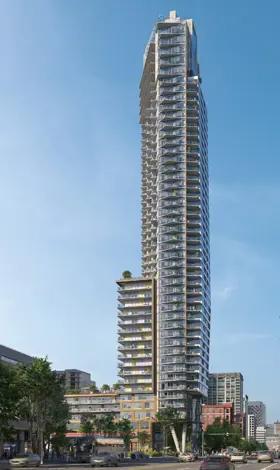
























Sold out
Complete
1 - 3
1 - 4
Joyce is now sold out.
Check out other available communities below.
Similar communities nearby
Latest articles

40-unit rental project could replace commercial building on Kingsway
James BombalesFebruary 9, 2021
The development would house five storeys of rental suites above one level of retail and commercial spaces, fronting Kingsway.

6 new Vancouver condos ready for move-ins in late 2020
LivablMay 9, 2020
If you’re a condo purchaser who’d rather skip to the finished product, there’s plenty of nearly-finished builds to choose from across Vancouver.







