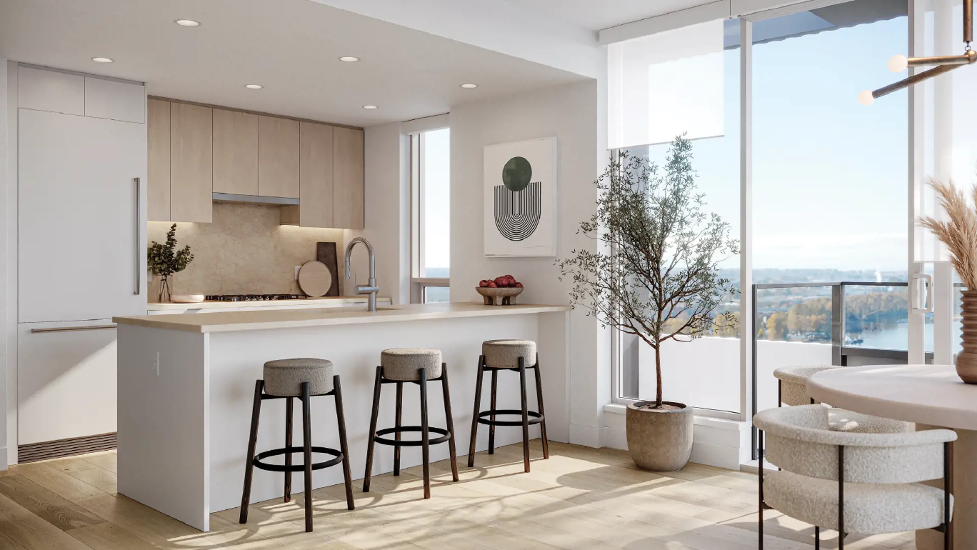
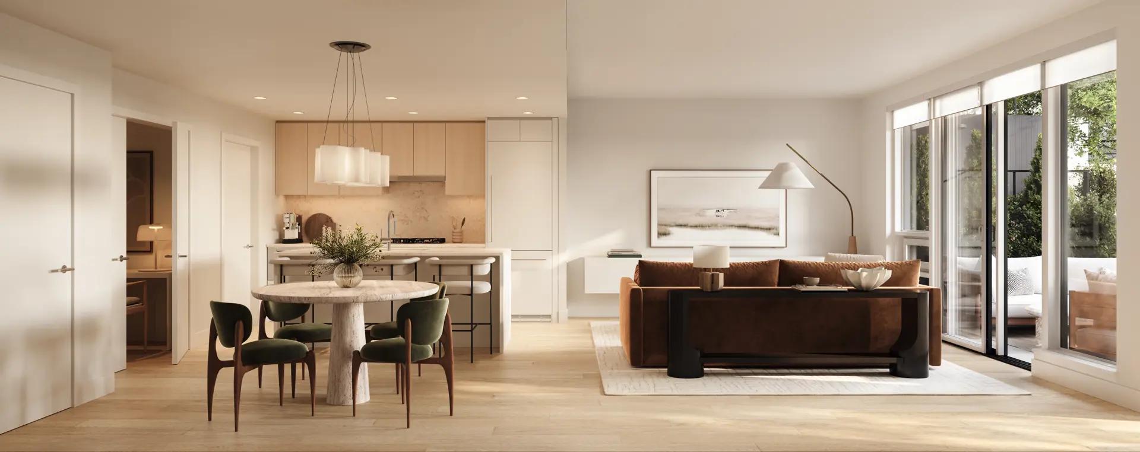
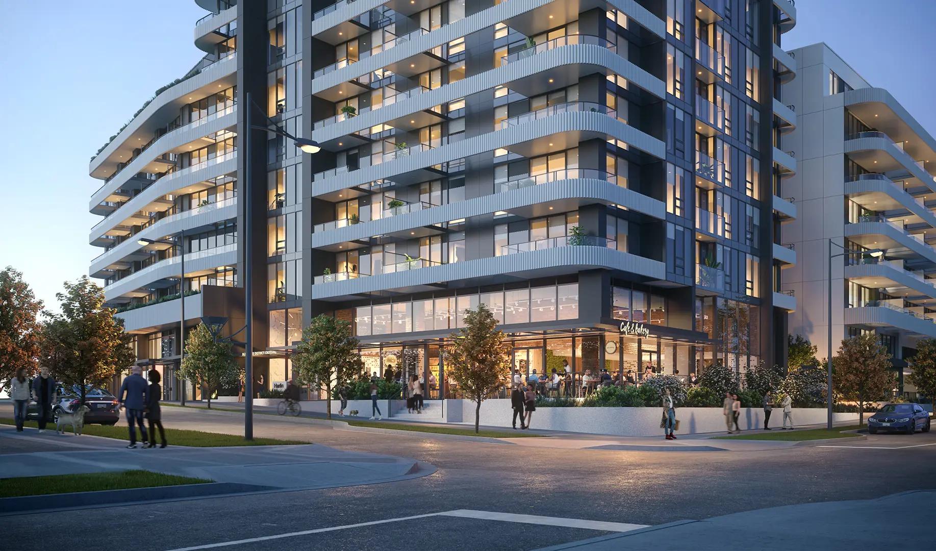
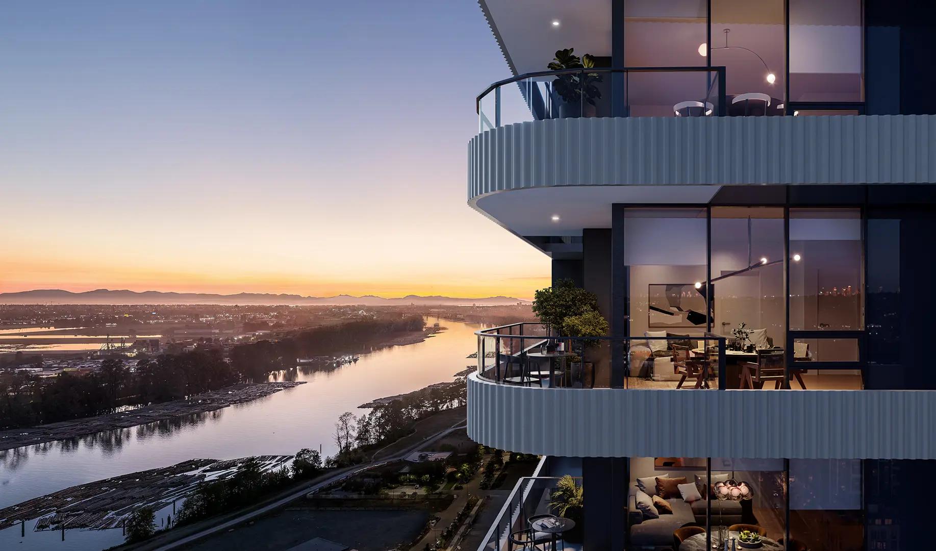
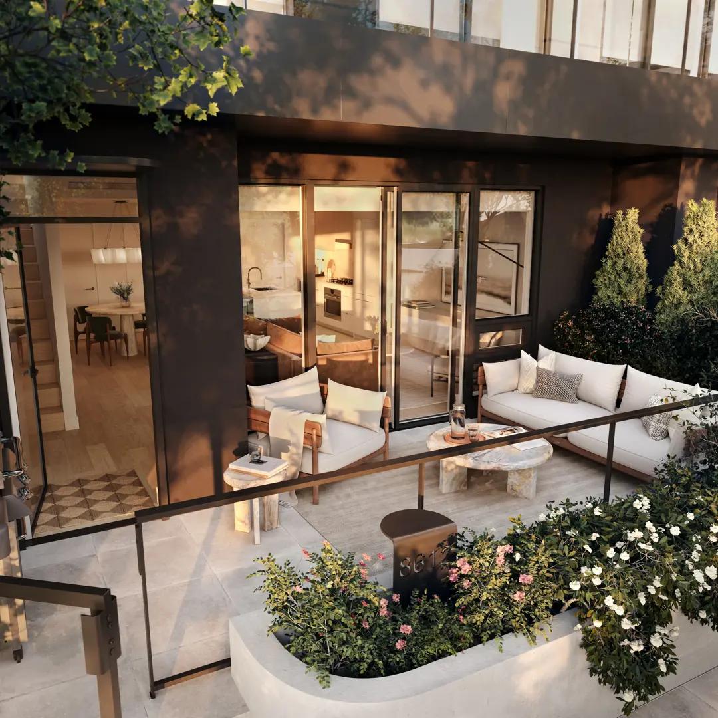
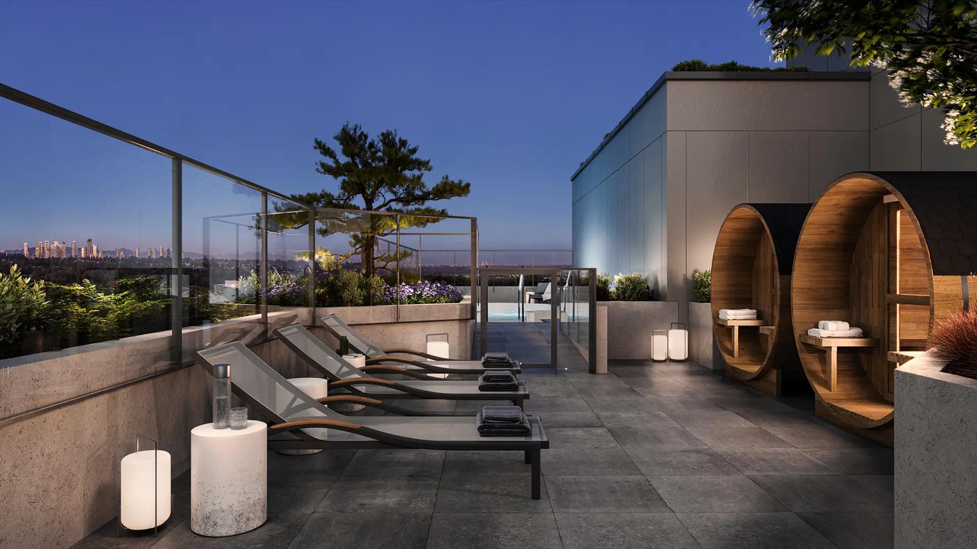
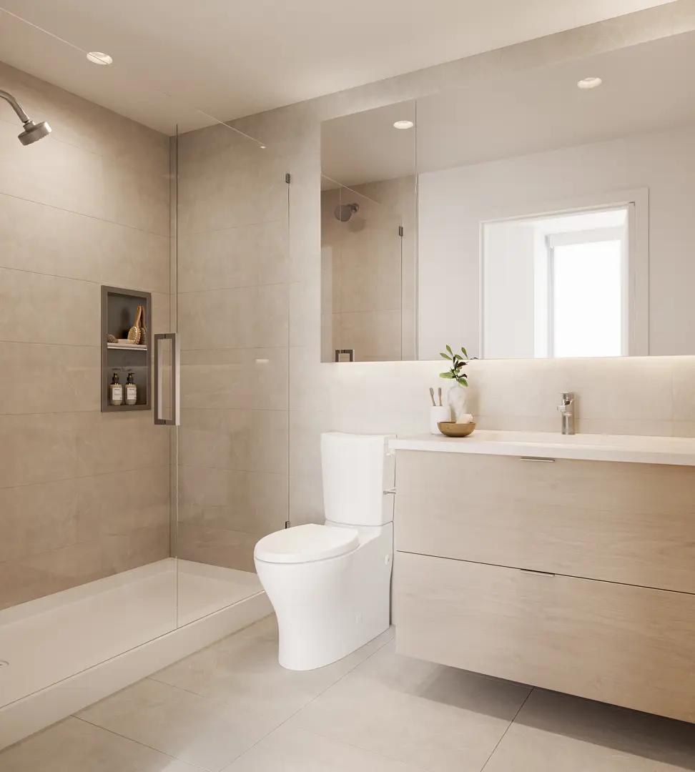
Registration
Construction
From $590,900 to over $1,881,000
Available
36
334
1 - 3
1 - 3
Contact sales center
Get additional information including price lists and floor plans.
Similar communities nearby
Interested? Receive updates
Stay informed with Livabl updates on new community details and available inventory.







