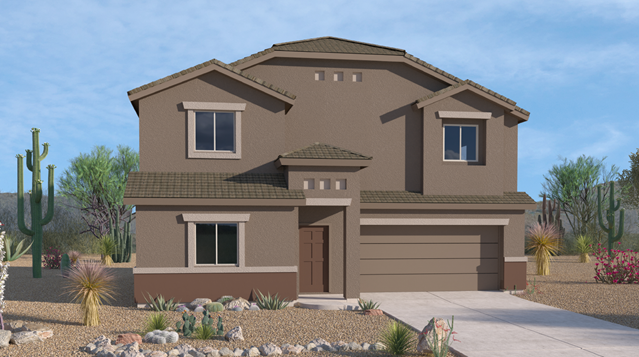























Sold
3
2
1
From 2,574
Pueblo - Plan 4081 Plan details
Address: Tucson, AZ 85757
Plan type: Detached Two+ Story
Beds: 3
Full baths: 2
Half baths: 1
SqFt: From 2,574
Ownership: Fee simple
Interior size: From 2,574 SqFt
Lot pricing included: Yes
Pueblo - Plan 4081 Plan is now sold.
Check out available nearby plans below.





