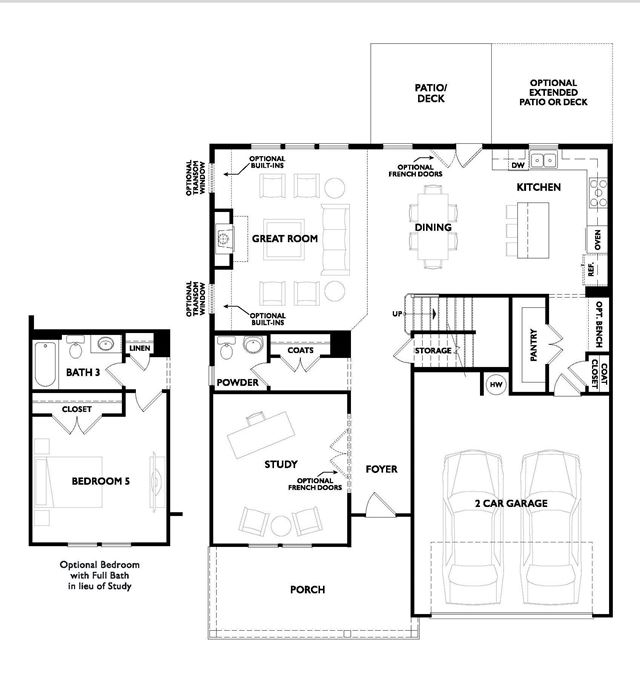


Sold
4
3
1
2,744
3388 Kelowna Court, Site #7 details
Address: Tucker, GA 30084
Plan type: Detached Two+ Story
Beds: 4
Full baths: 3
Half baths: 1
SqFt: 2,744
Ownership: Fee simple
Interior size: 2,744 SqFt
Lot pricing included: Yes
3388 Kelowna Court, Site #7 is now sold.
Check out available nearby homes below.

