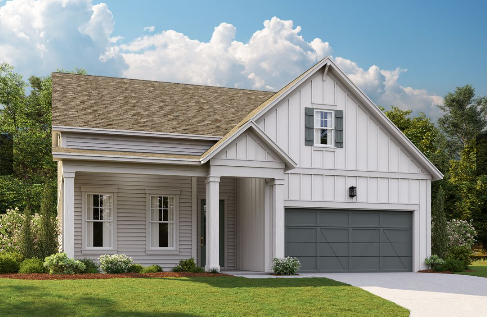


Sold
4
3
1
3368 Kelowna Court, Site #2 details
Address: Tucker, GA 30084
Plan type: Detached Two+ Story
Beds: 4
Full baths: 3
Half baths: 1
Ownership: Fee simple
Lot pricing included: Yes
Ceilings: From 10'
3368 Kelowna Court, Site #2 is now sold.
Check out available nearby homes below.

