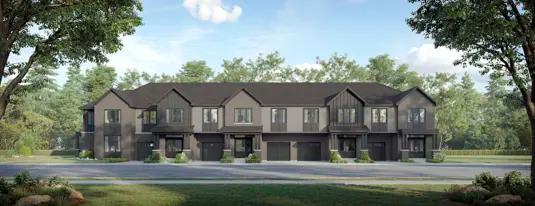








The Social - Urban Towns at Caledon Club by Zancor
By Zancor Homes
| Caledon Club master planned community
Selling
MOVE IN NOW
Selling
Complete
From $699,990 to $820,990
Available
3
57
3
2 - 3
Contact sales center
Get additional information including price lists and floor plans.
Featured communities
Interested? Receive updates
Stay informed with Livabl updates on new community details and available inventory.
The Social - Urban Towns at Caledon Club by Zancor sales center
221 North Rivermede Rd, Vaughan, ON.
Hours
| Mon - Sun | Appointment only |







