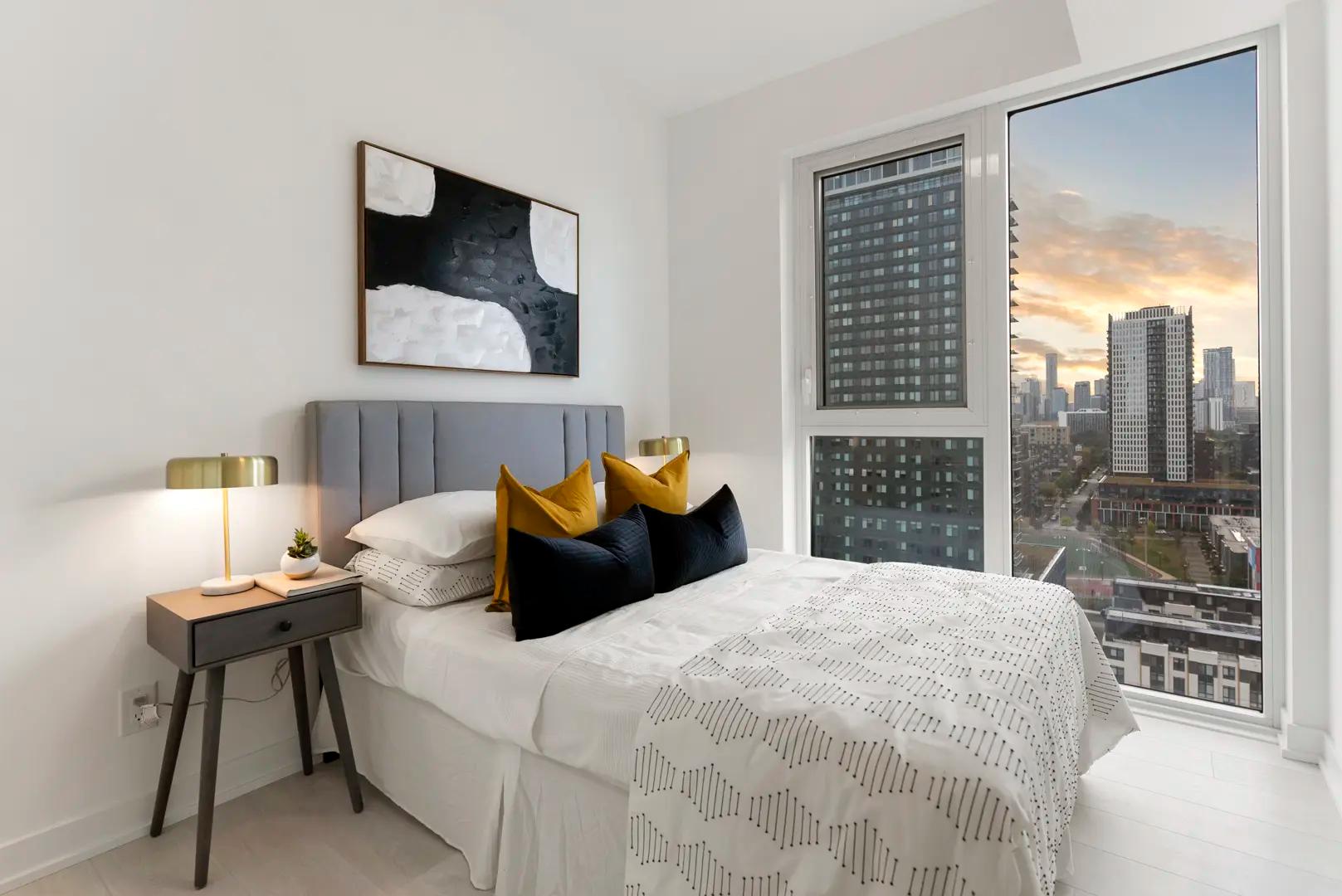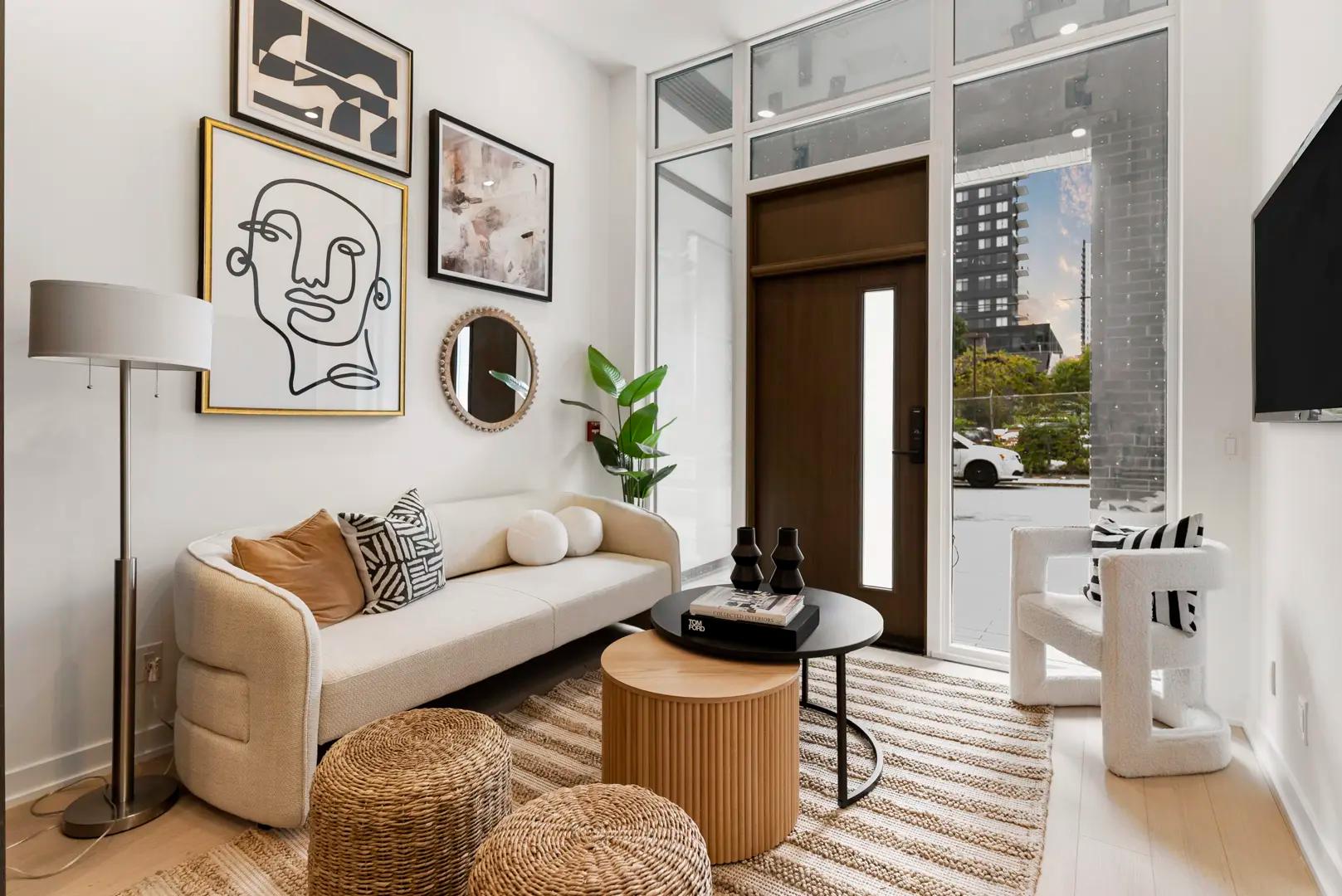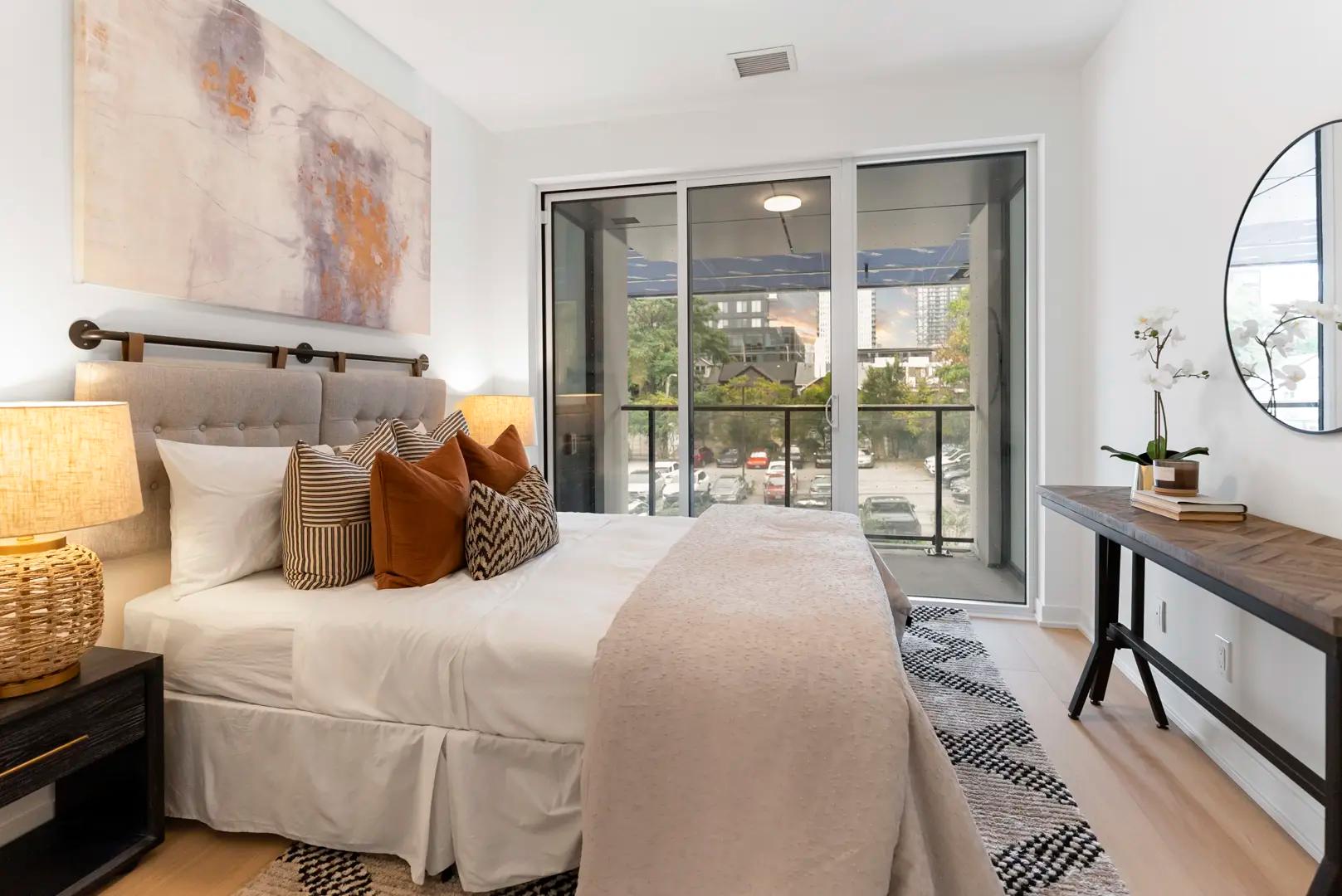
























Contact sales center
Get additional information including price lists and floor plans.
Featured communities
Interested? Receive updates
Stay informed with Livabl updates on new community details and available inventory.
Hours
| Mon | 12pm - 6pm (Appointment only) |
| Tues | 12pm - 6pm (Appointment only) |
| Wed | 12pm - 6pm (Appointment only) |
| Thurs | 12pm - 6pm (Appointment only) |
| Fri | Closed |
| Sat | 12pm - 5pm (Appointment only) |
| Sun | Closed |
Latest articles

Skyline around Don River set to grow again as developer unveils 34-storey tower
In a press release sent out last week, Montreal-based developer Broccolini unveiled details about LeftBank, its new 34-storey condo tower at 91 River Street, which is expected to launch next month.

8 new Toronto condos with rooftop terraces now on the market
Today, many new developments springing up across the city are incorporating lush rooftop terraces and patios, creating an urban oasis that’s accessible from home.

Developer Broccolini ramping up hiring, anticipating “strong growth” in market
Several positions are currently open, ranging from management to development to superintendent roles.







