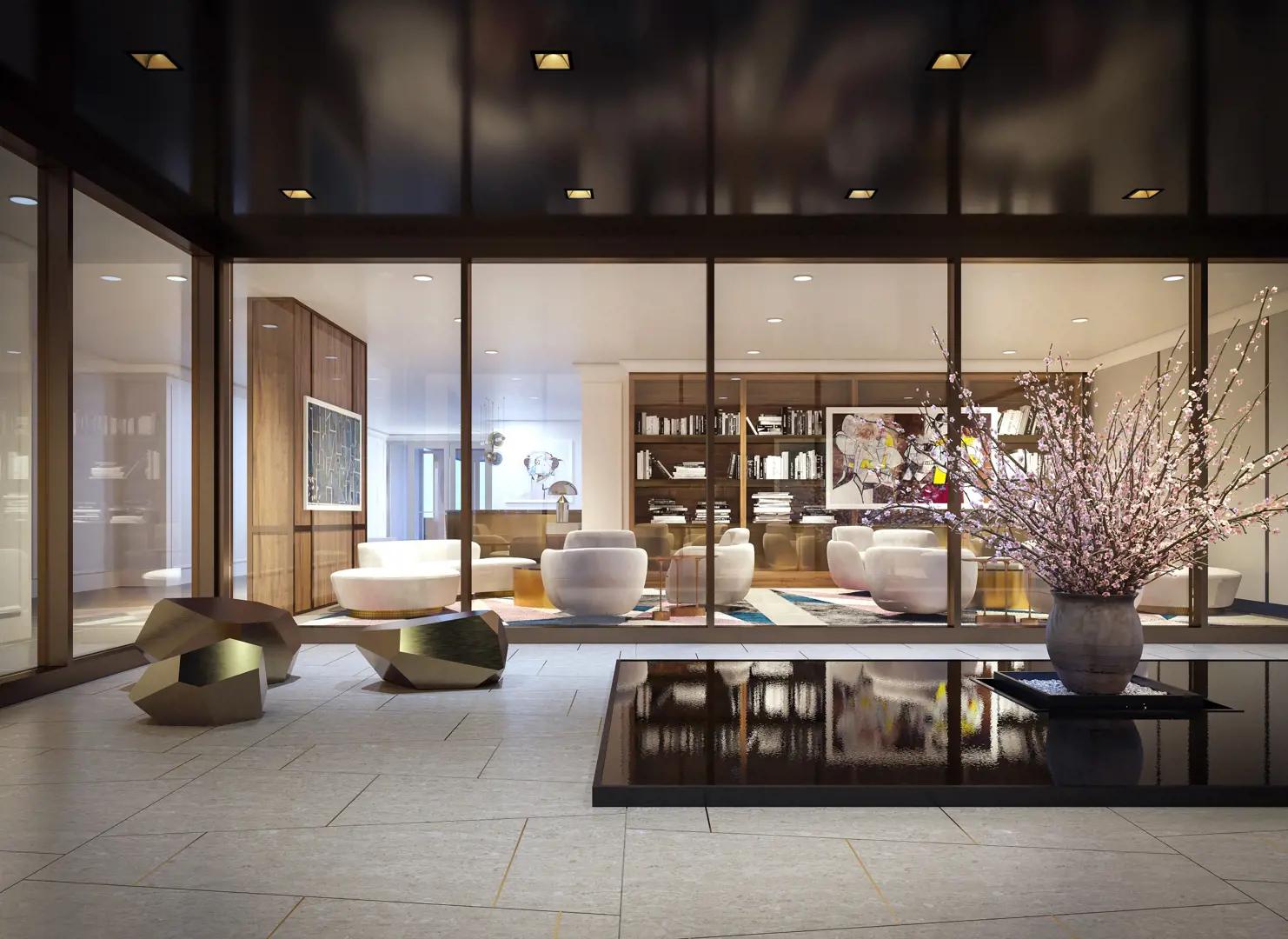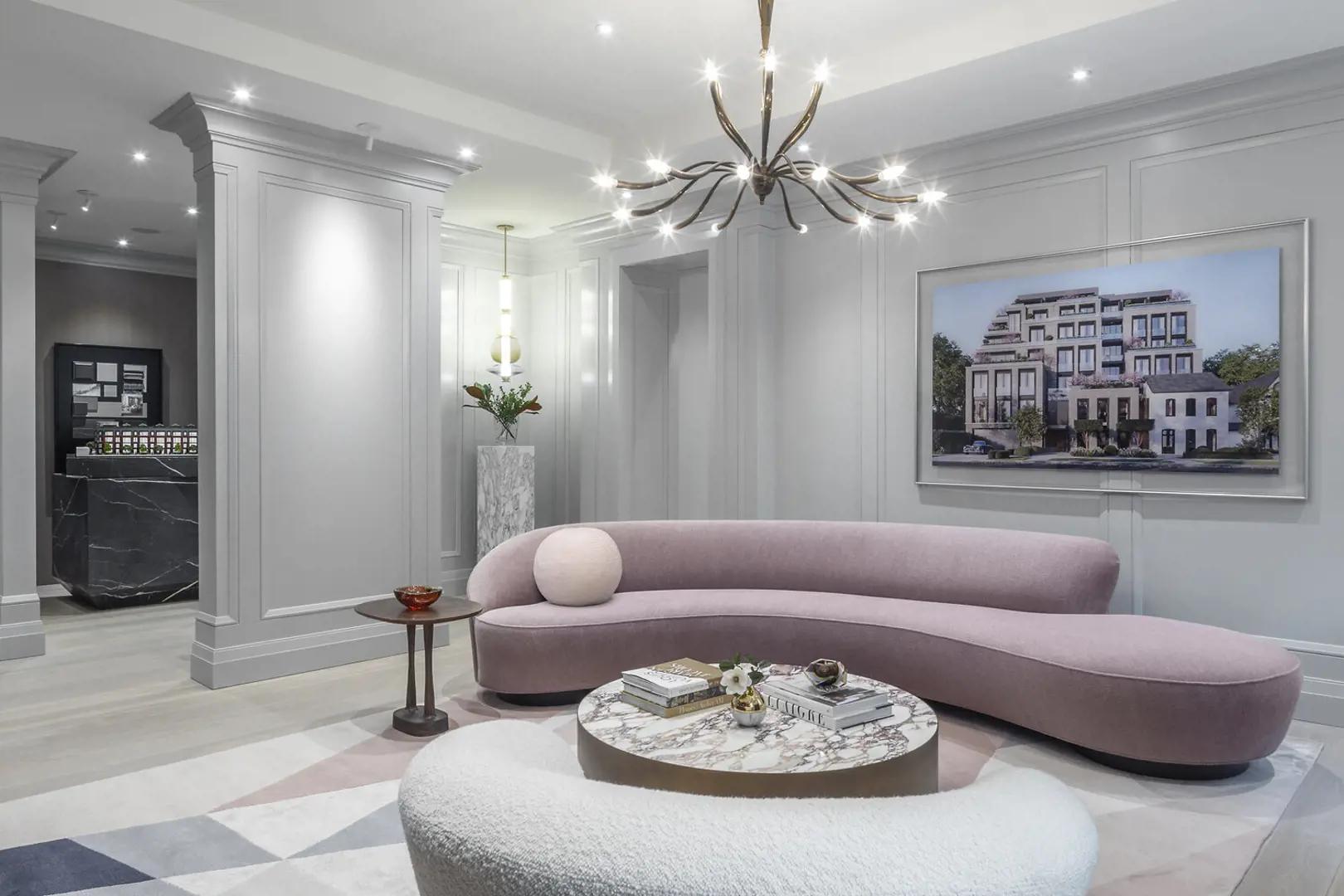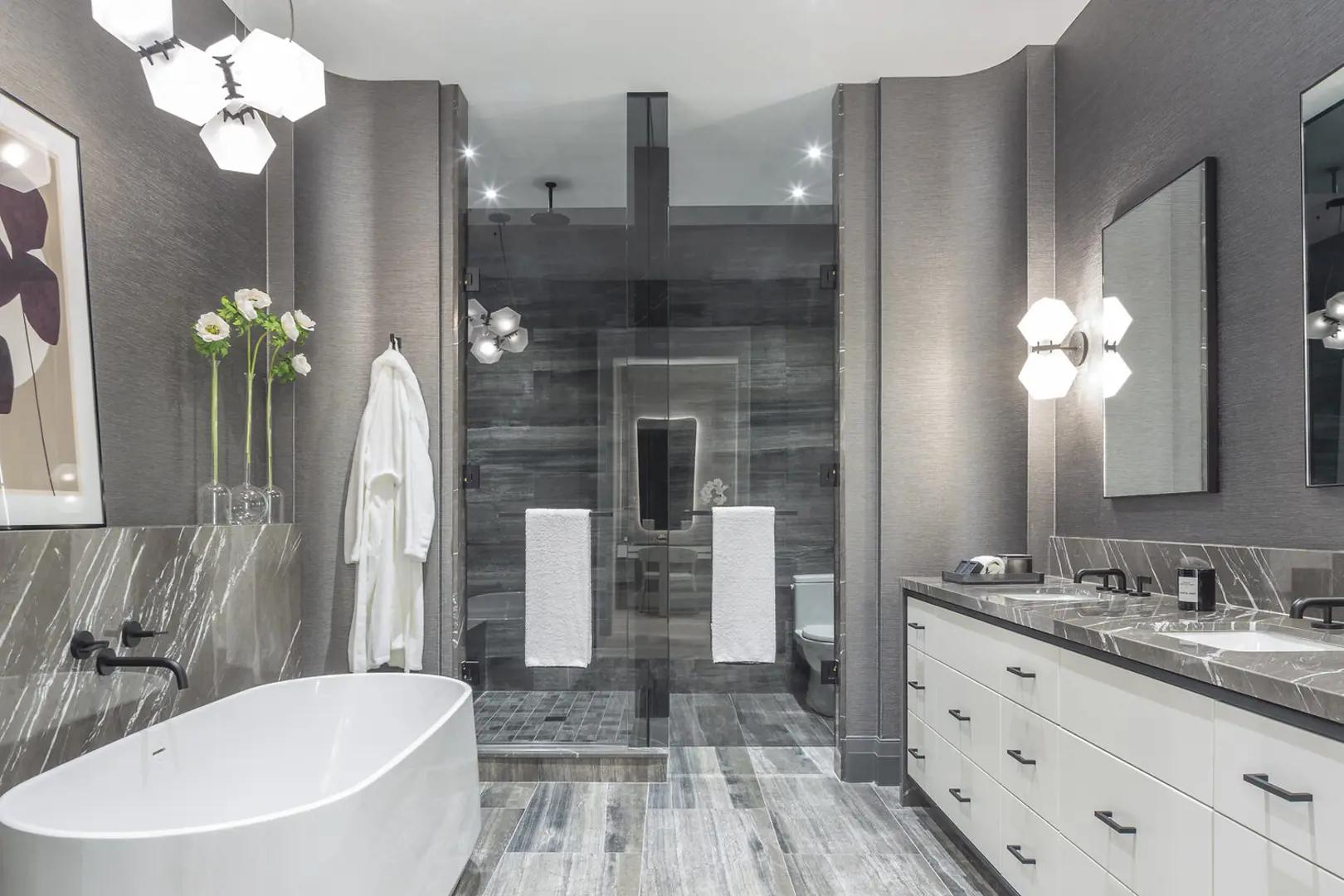













Contact sales center
Get additional information including price lists and floor plans.
Featured communities
Interested? Receive updates
Stay informed with Livabl updates on new community details and available inventory.
Hours
| Mon - Sun | Appointment only |
Latest articles

19th-century heritage homes in The Annex could anchor mid-rise condo
A duo of historic brick buildings on the far east side of Toronto’s Annex neighbourhood could be the focal point of a newly proposed mid-rise condo building.

Demolition underway at the boutique 10 Prince Arthur in Yorkville-Annex
The boutique development is now in the demolition phase as crews are onsite taking down the adjacent property at 14 Prince Arthur Avenue in the Yorkville-Annex neighbourhood.

Here’s what a $15 million penthouse floorplan in Yorkville looks like
One prestigious condominium penthouse is offering buyers an abundance of outdoor living space in one of Toronto’s most luxurious new developments for a cool $15 million.







