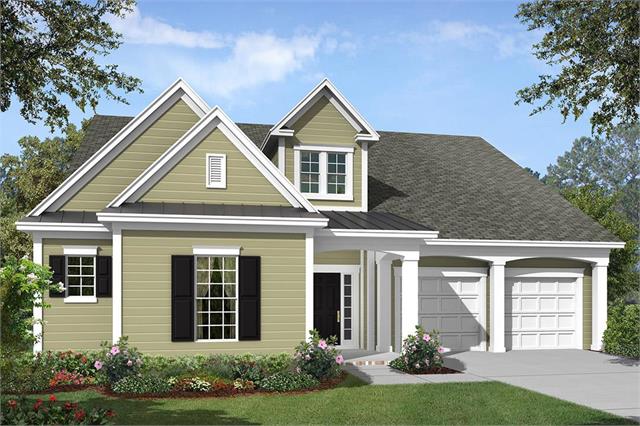
















Sold
4
3
From 3,065
Barclay Plan details
Address: Tega Cay, SC 29708
Plan type: Detached Single Story
Beds: 4
Full baths: 3
SqFt: From 3,065
Ownership: Fee simple
Interior size: From 3,065 SqFt
Lot pricing included: Yes
Barclay Plan is now sold.
Check out available nearby plans below.







