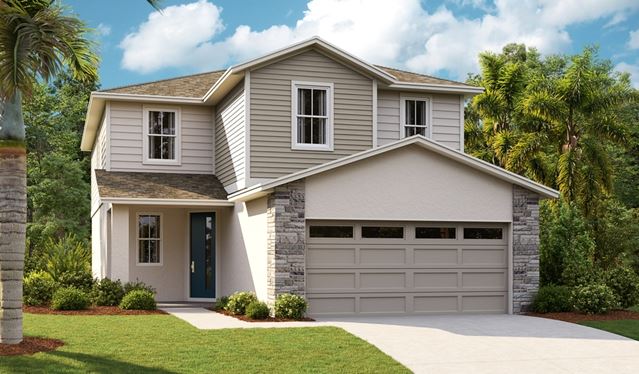



Pine Plan
Seasons at Estates at Southern...
Sold
Sold
4
2
1
From 2,350
Pine Plan details
Address: St. Cloud, FL 34769
Plan type: Detached Two+ Story
Beds: 4
Full baths: 2
Half baths: 1
SqFt: From 2,350
Ownership: Fee simple
Interior size: From 2,350 SqFt
Lot pricing included: Yes
Pine Plan is now sold.
Check out available nearby plans below.



