


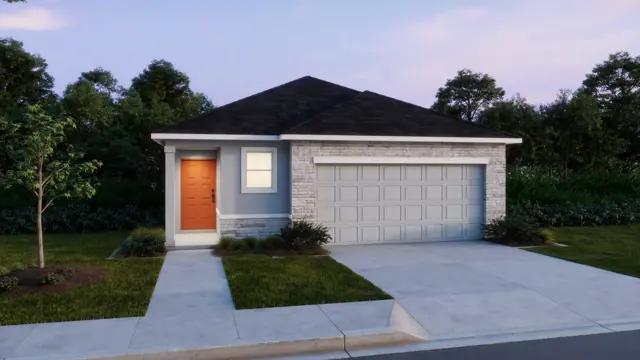





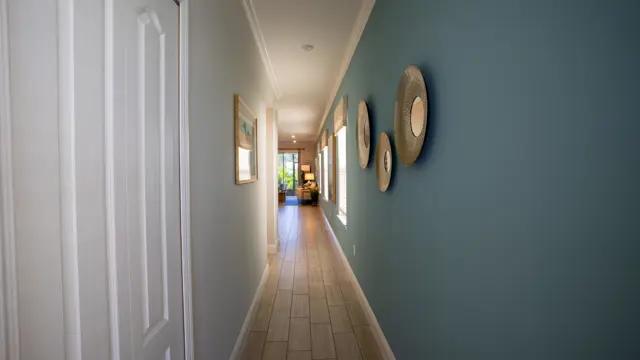



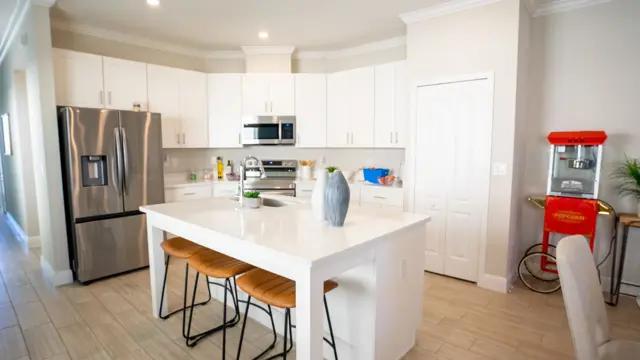



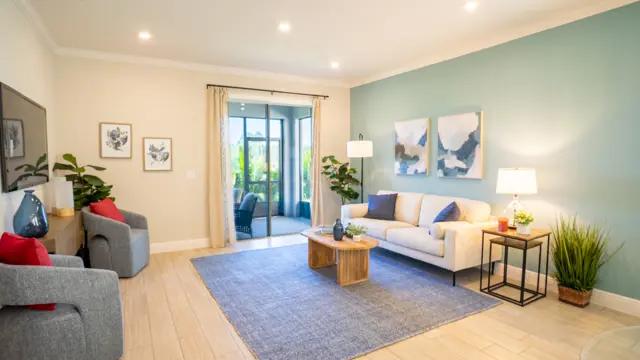








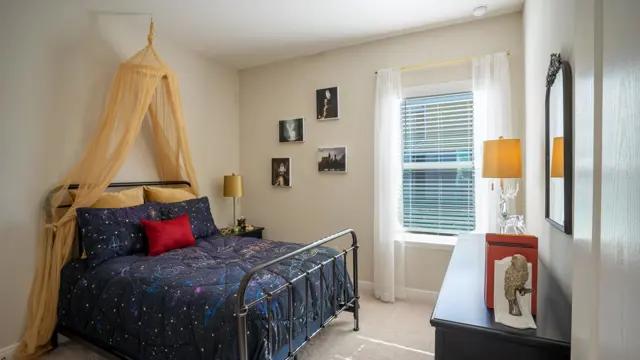


Sold
1
3
2
From 1,680
Vista Plan details
Address: St. Cloud, FL 34771
Plan type: Detached Single Story
Beds: 3
Full baths: 2
SqFt: From 1,680
Ownership: Fee simple
Interior size: From 1,680 SqFt
Lots available: 3HC0020B
Lot pricing included: No
Garage: 2
Vista Plan is now sold.
Check out available nearby plans below.




