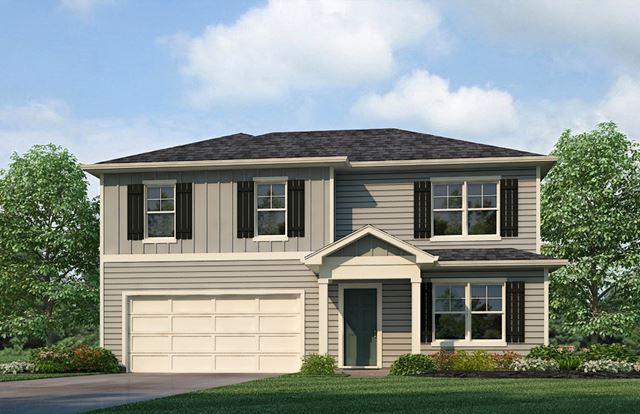

































Sold
4
2
1
From 1,649
Glendale Plan details
Address: Springville, AL 35146
Plan type: Detached Two+ Story
Beds: 4
Full baths: 2
Half baths: 1
SqFt: From 1,649
Ownership: Fee simple
Interior size: From 1,649 SqFt
Lot pricing included: Yes
Glendale Plan is now sold.
Check out available nearby plans below.
Similar 4 bedroom plans nearby
Interested? Receive updates
Stay informed with Livabl updates on new community details and available inventory.





