




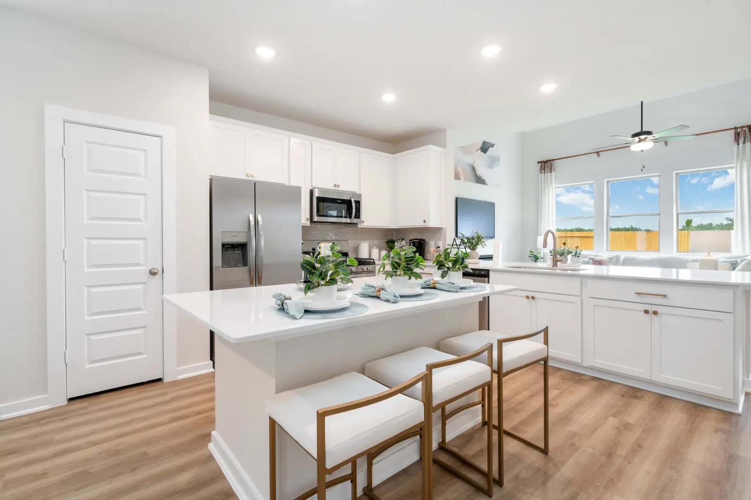



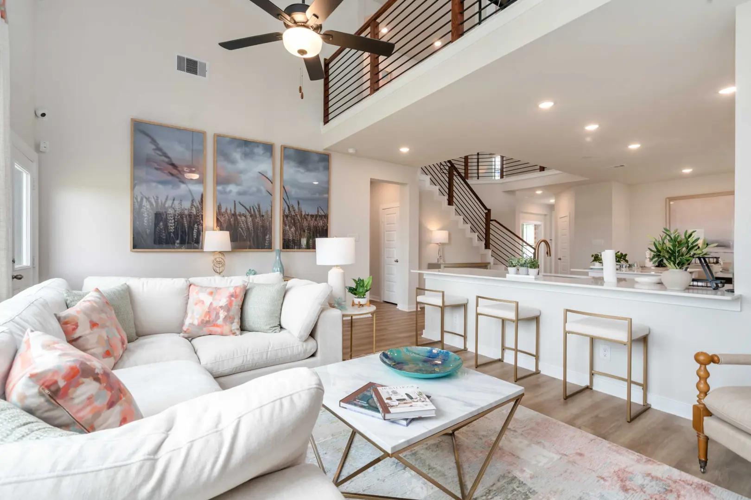



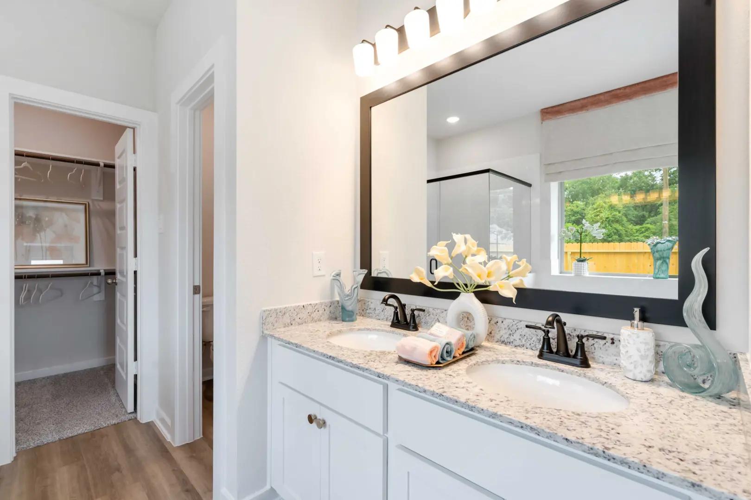
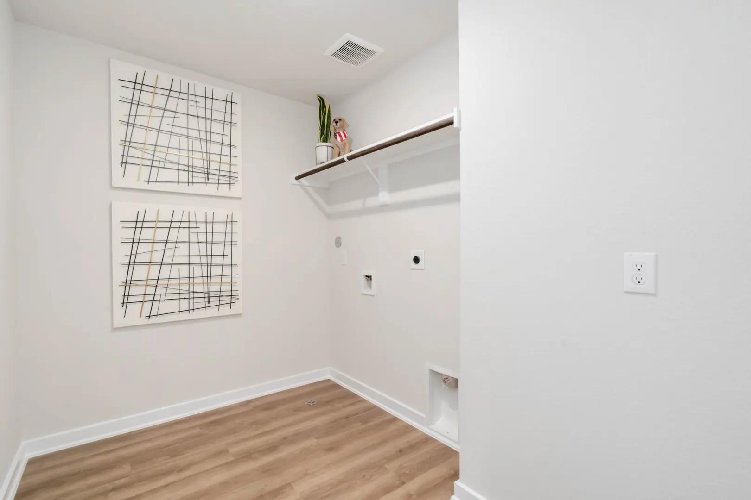


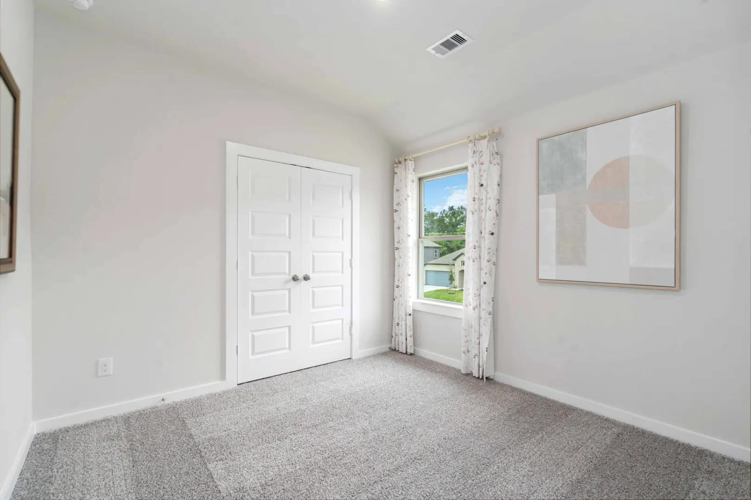

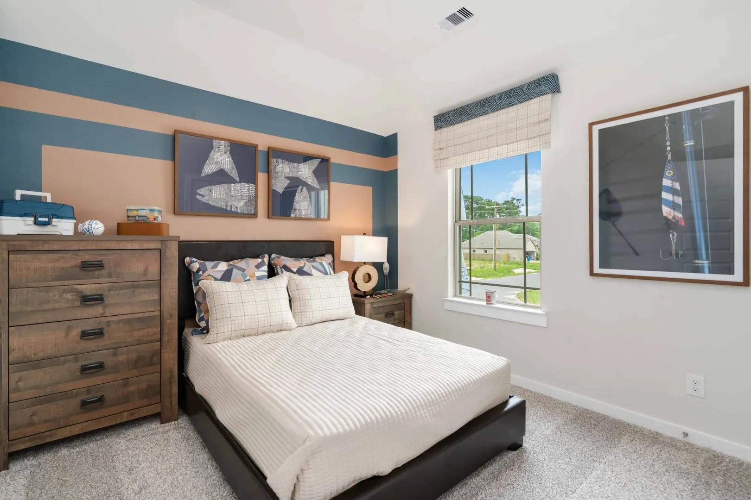

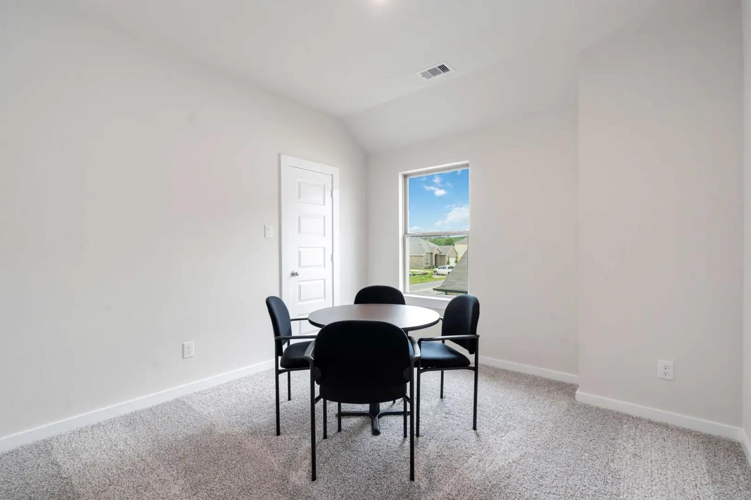
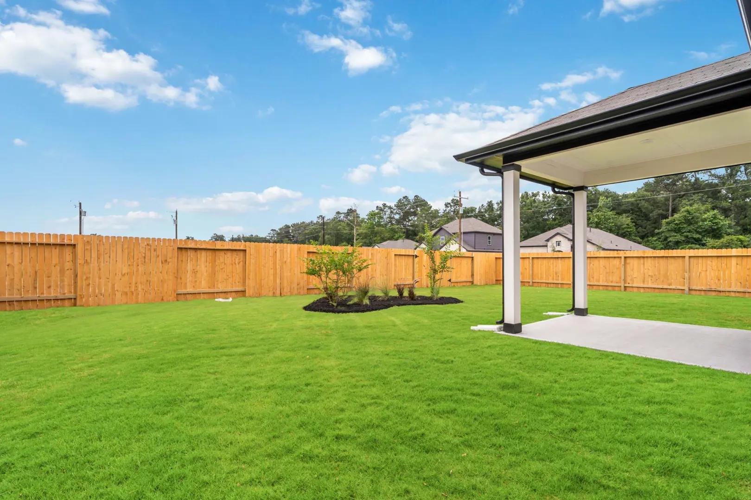
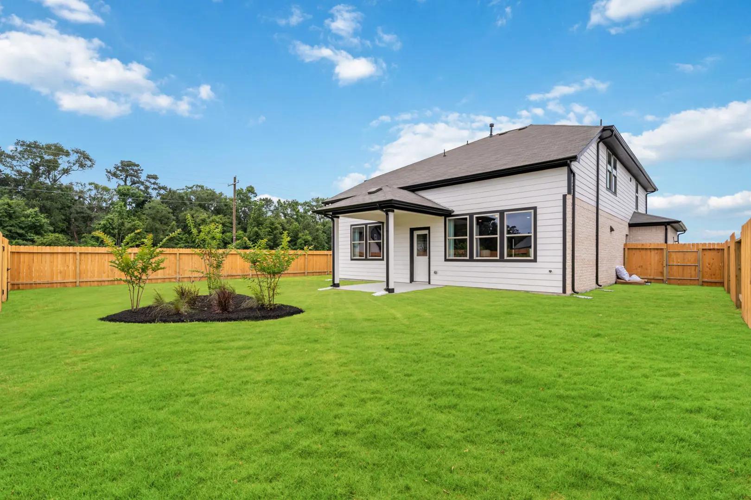


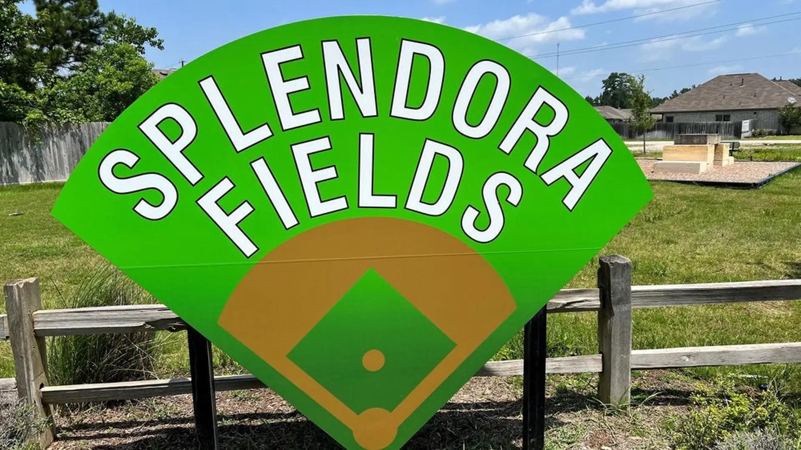

Splendora Fields
By First America Homes
| Splendora Fields master planned community
Selling
Construction
Selling
Construction
From $286,990 to $373,363
7
3 - 5
2 - 4
1,681 - 2,656
Contact sales center
Get additional information including price lists and floor plans.
Interested? Receive updates
Stay informed with Livabl updates on new community details and available inventory.
Hours
| Mon | 10am - 6pm |
| Tues | 10am - 6pm |
| Wed | 10am - 6pm |
| Thurs | 10am - 6pm |
| Fri | 10am - 6pm |
| Sat | 10am - 6pm |
| Sun | 12pm - 6pm |