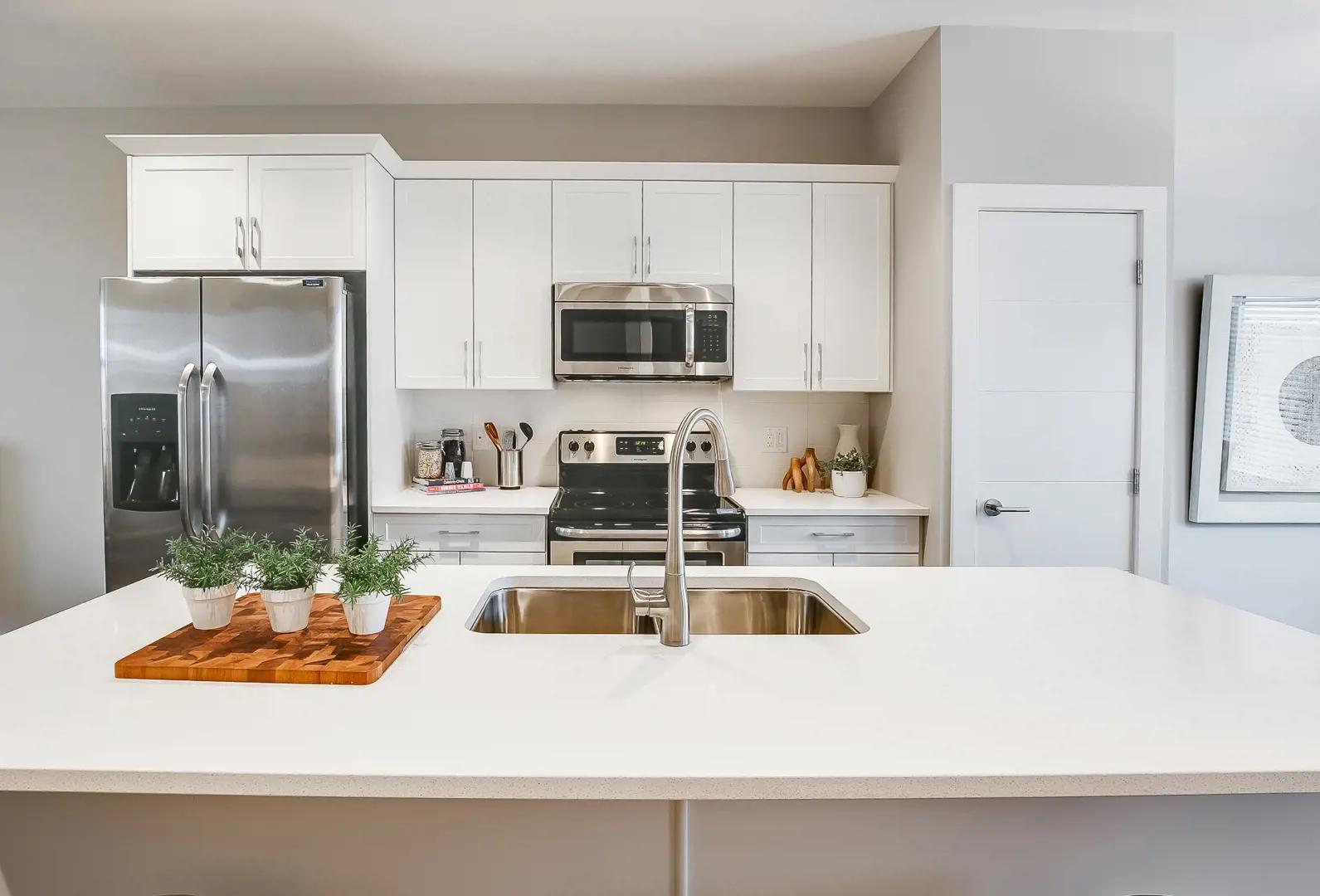















Selling
Construction
From $429,900 to $659,900
3
1 - 4
2 - 4
1,121 - 1,461
Contact sales center
Get additional information including price lists and floor plans.
Interested? Receive updates
Stay informed with Livabl updates on new community details and available inventory.