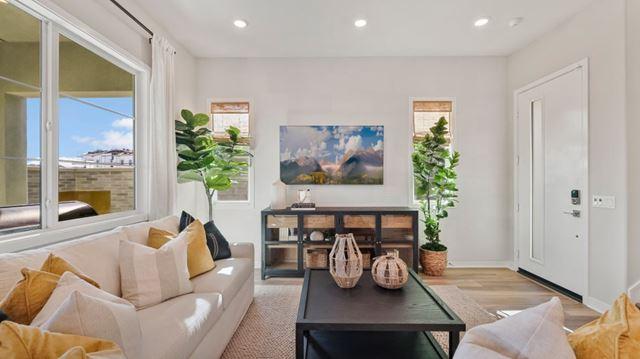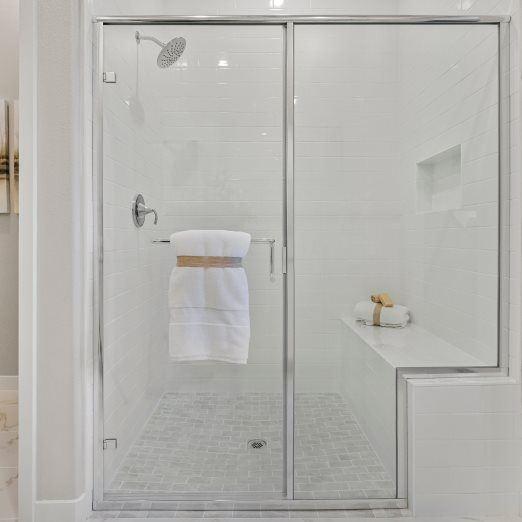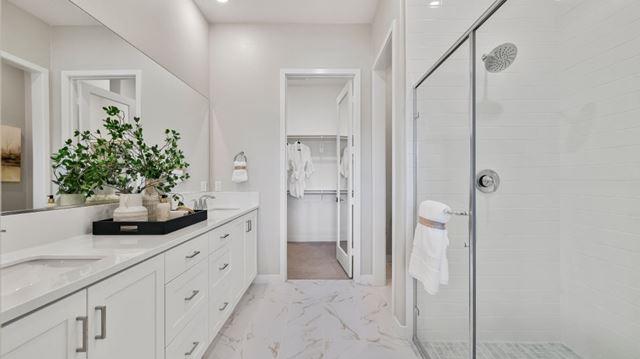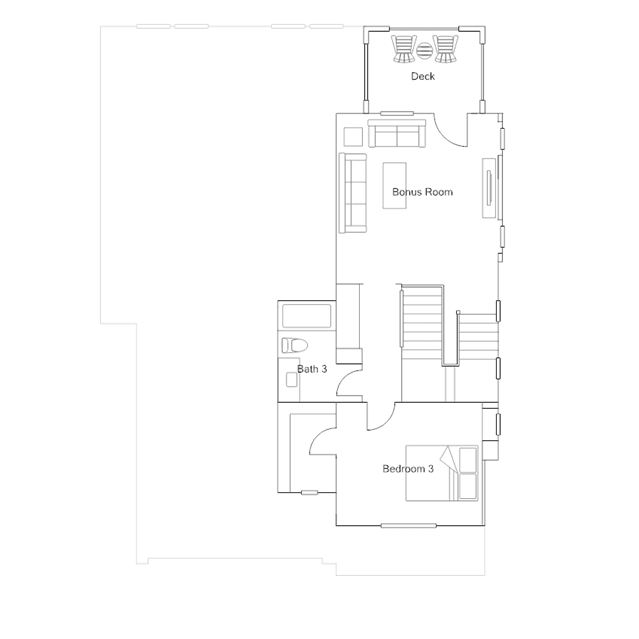

























Sold
3
3
1,857
912 Sunrise Road details
Address: San Juan Capistrano, CA 92675
Plan type: Detached Two+ Story
Beds: 3
Full baths: 3
SqFt: 1,857
Ownership: Fee simple
Interior size: 1,857 SqFt
Lot pricing included: Yes
Garage: 2
912 Sunrise Road is now sold.
Check out available nearby homes below.
Similar 3 bedroom single family homes nearby
Floor plan
Images coming soon
Sold
Haven 3XD
Rancho Mission Viejo - Haven
The kitchen, living and dining room share an open floorplan on the first level of this two-story home, with a door off the dining room that leads directly to the patio. The owners suite enjoys a private location and features a restful bedroom, an en-suite bathroom and a walk-in closet, while a secondary bedroom is situated down a hall off the entryway. The second level is host to a bonus room with a deck and another bedroom.

