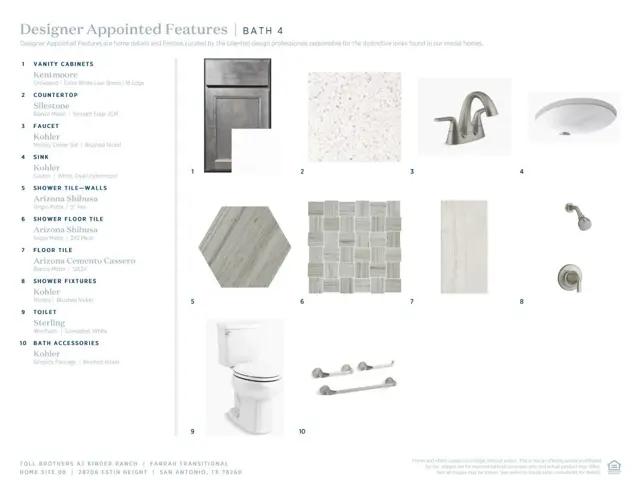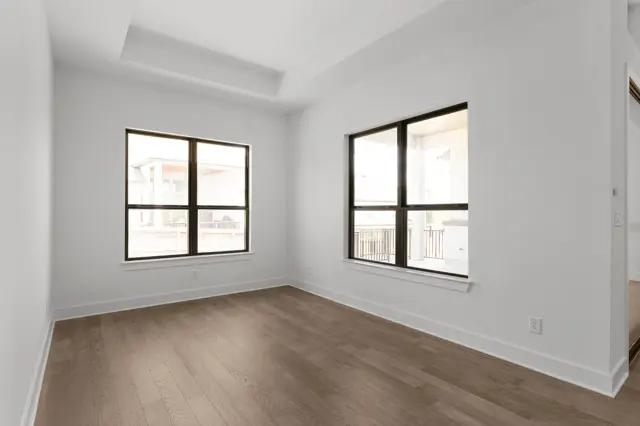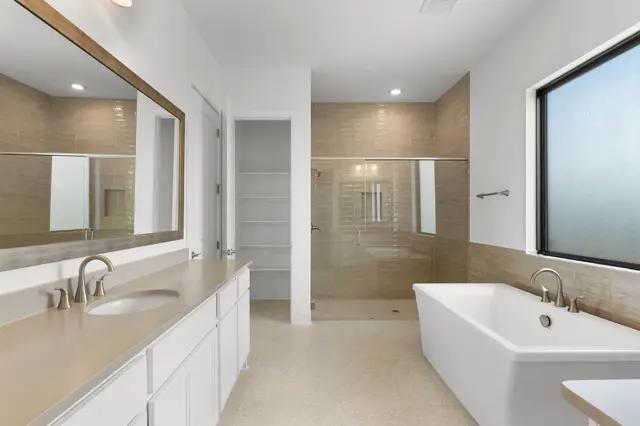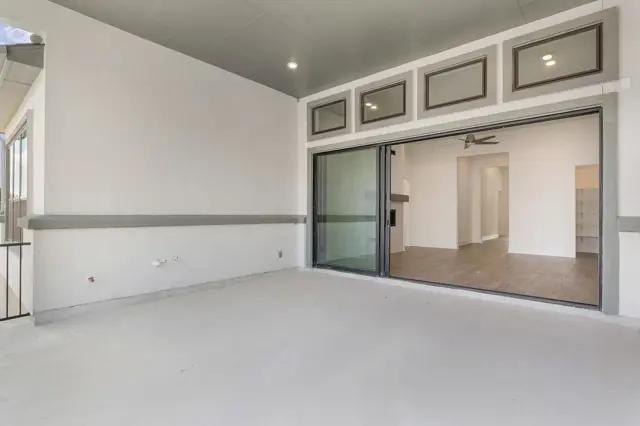





















28706 Estin Height
Contact sales center
Get additional information including price lists and floor plans.
Floor plan
Farrah
Toll Brothers at Kinder Ranch
The Farrah combines traditional and modern details to create a stunning home. An inviting foyer hallway with a tray ceiling flows past a spacious office and a sizable media room into a gorgeous great room with a covered patio beyond. Adjacent is charming casual dining area with a tray ceiling, and a well-designed kitchen complete with a large center island with breakfast bar, plenty of counter and cabinet space, a sizable workspace, and a roomy walk-in pantry. The secluded primary bedroom suite offers an elegant tray ceiling, a generous walk-in closet, and a splendid primary bath with dual vanities, a relaxing soaking tub, a luxe shower, linen storage, and a private water closet. Two of the secondary bedrooms, one with a walk-in closet, the other with an ample closet, share a full bath with separate vanity areas; another secondary bedroom features a sizable close...
Interested? Receive updates
Stay informed with Livabl updates on new community details and available inventory.


