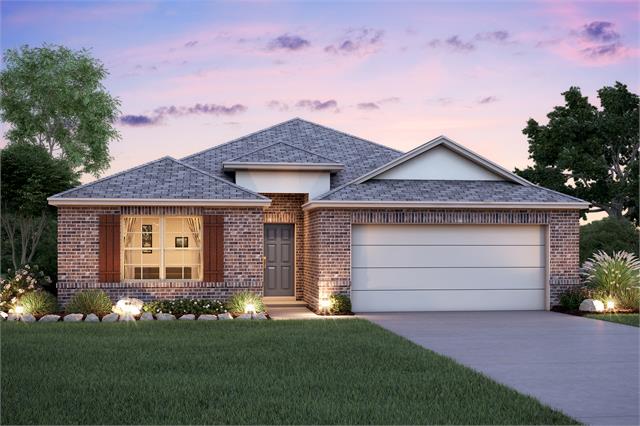





























Sold
4
3
2,025
22142 Akin Path details
Address: San Antonio, TX 78261
Plan type: Detached Single Story
Beds: 4
Full baths: 3
SqFt: 2,025
Ownership: Fee simple
Interior size: 2,025 SqFt
Lot pricing included: Yes
22142 Akin Path is now sold.
Check out available nearby homes below.







