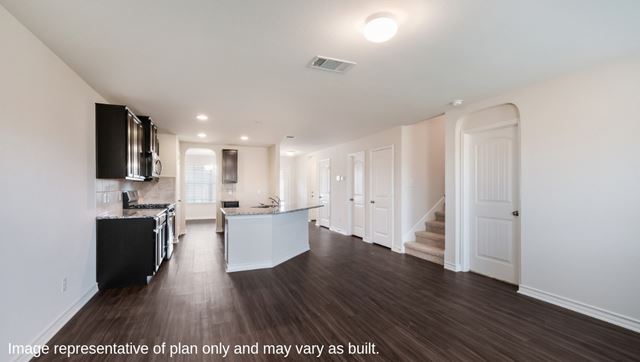


























Sold
5
3
1
2,677
22007 Green Jacket details
Address: San Antonio, TX 78261
Plan type: Detached Two+ Story
Beds: 5
Full baths: 3
Half baths: 1
SqFt: 2,677
Ownership: Fee simple
Interior size: 2,677 SqFt
Lot pricing included: Yes
22007 Green Jacket is now sold.
Check out available nearby homes below.
Similar 5 bedroom single family homes nearby
Interested? Receive updates
Stay informed with Livabl updates on new community details and available inventory.



