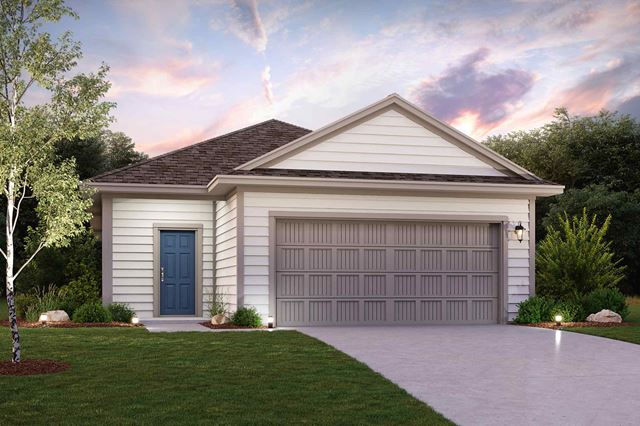

Sold
3
2
1,557
3542 Rancho Grande details
Address: San Antonio, TX 78224
Plan type: Detached Single Story
Beds: 3
Full baths: 2
SqFt: 1,557
Ownership: Fee simple
Interior size: 1,557 SqFt
Lot pricing included: Yes
3542 Rancho Grande is now sold.
Check out available nearby homes below.
Similar 3 bedroom single family homes nearby
Interested? Receive updates
Stay informed with Livabl updates on new community details and available inventory.






