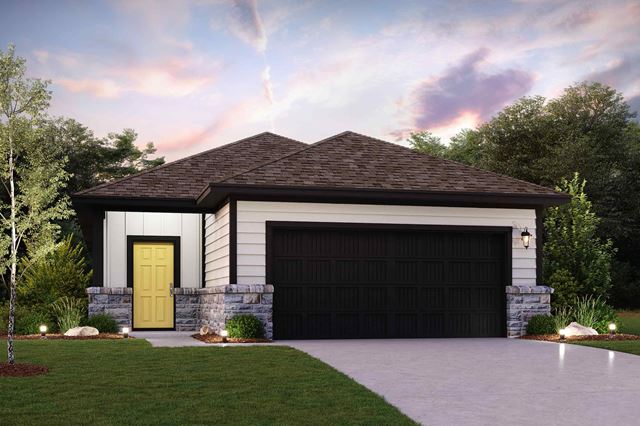
Sold
4
2
1,602
10115 Via Camille details
Address: San Antonio, TX 78224
Plan type: Detached Single Story
Beds: 4
Full baths: 2
SqFt: 1,602
Ownership: Fee simple
Interior size: 1,602 SqFt
Lot pricing included: Yes
10115 Via Camille is now sold.
Check out available nearby homes below.
Similar 4 bedroom single family homes nearby
Interested? Receive updates
Stay informed with Livabl updates on new community details and available inventory.







