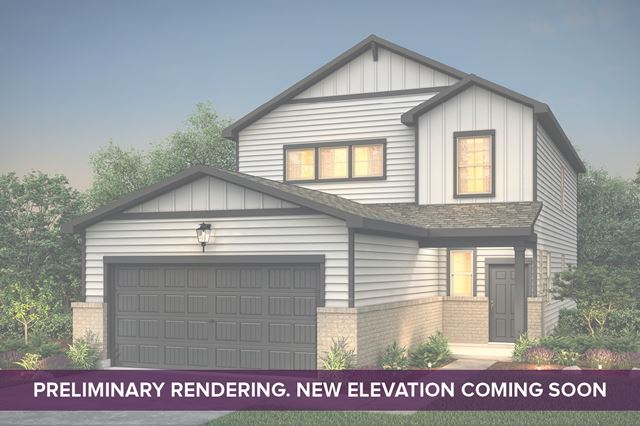
















Sold
4
2
1
2,178
10110 Suspiro Ave details
Address: San Antonio, TX 78224
Plan type: Detached Two+ Story
Beds: 4
Full baths: 2
Half baths: 1
SqFt: 2,178
Ownership: Fee simple
Interior size: 2,178 SqFt
Lot pricing included: Yes
10110 Suspiro Ave is now sold.
Check out available nearby homes below.
Similar 4 bedroom single family homes nearby
Interested? Receive updates
Stay informed with Livabl updates on new community details and available inventory.






