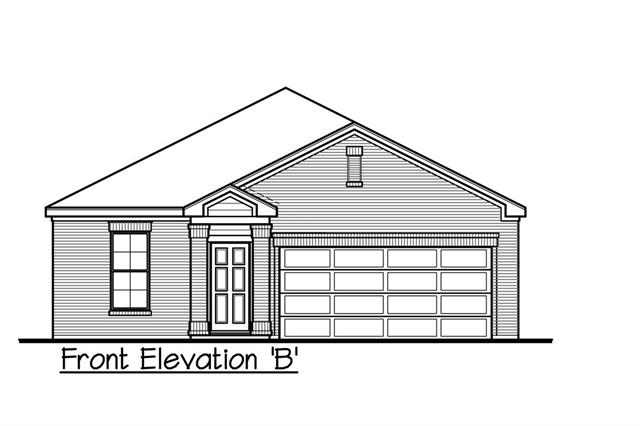Sold
4
2
From 1,719
Franklin Plan details
Address: San Antonio, TX 78254
Plan type: Detached Single Story
Beds: 4
Full baths: 2
SqFt: From 1,719
Ownership: Condominium
Interior size: From 1,719 SqFt
Lot pricing included: Yes
Franklin Plan is now sold.
Check out available nearby plans below.







