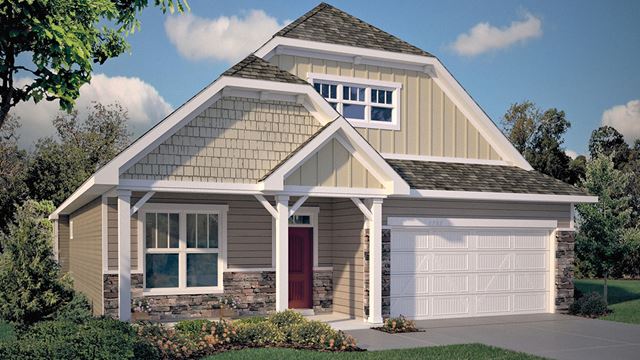






















Sold
2
2
From 1,752
The Morgan Plan details
Address: Rogers, MN 55374
Plan type: Detached Single Story
Beds: 2
Full baths: 2
SqFt: From 1,752
Ownership: Condominium
Interior size: From 1,752 SqFt
Lot pricing included: Yes
The Morgan Plan is now sold.
Check out available nearby plans below.







