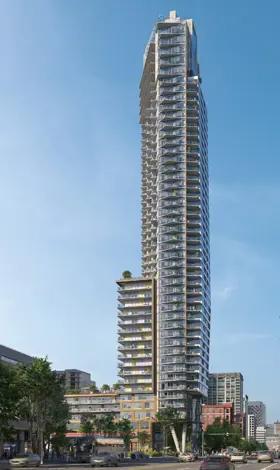













Galleria - Picasso
By Concord Pacific
| Galleria Concord Gardens master planned community
Sold Out
COMPLETED 2024
Sold out
Complete
344
1 - 3
1 - 3
From 843
Galleria - Picasso is now sold out.
Check out other available communities below.







