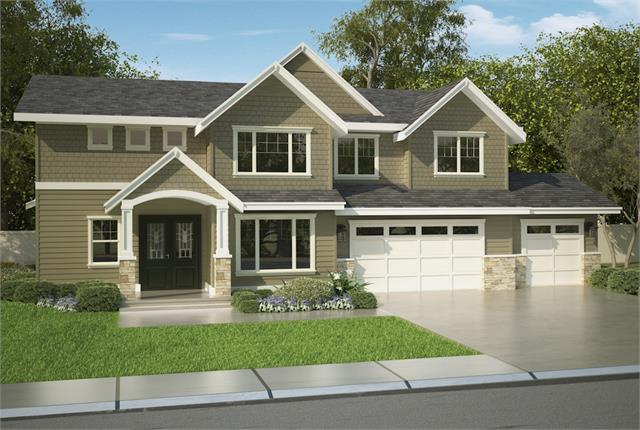

Sold
5
2
1
From 3,103
Winthrop Plan details
Address: Renton, WA 98059
Plan type: Detached Two+ Story
Beds: 5
Full baths: 2
Half baths: 1
SqFt: From 3,103
Ownership: Fee simple
Interior size: From 3,103 SqFt
Lot pricing included: Yes
Winthrop Plan is now sold.
Check out available nearby plans below.






