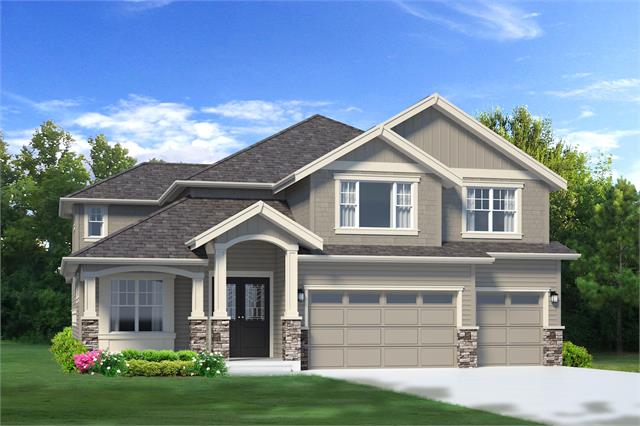




Sold
6
3
2
From 4,704
Langley with Daylight Basement Plan details
Address: Renton, WA 98059
Plan type: Detached Two+ Story
Beds: 6
Full baths: 3
Half baths: 2
SqFt: From 4,704
Ownership: Fee simple
Interior size: From 4,704 SqFt
Lot pricing included: Yes
Langley with Daylight Basement Plan is now sold.
Check out available nearby plans below.




