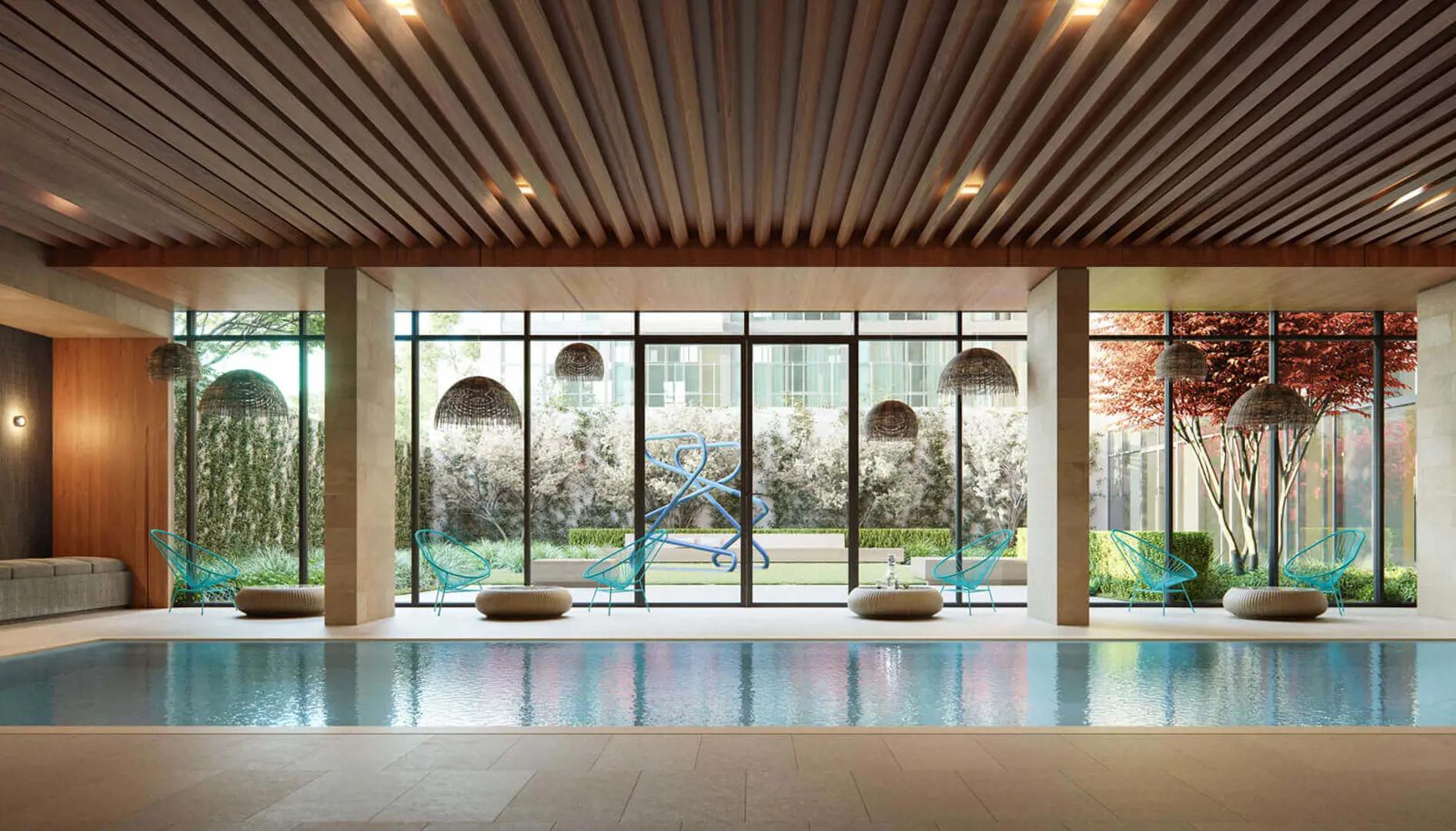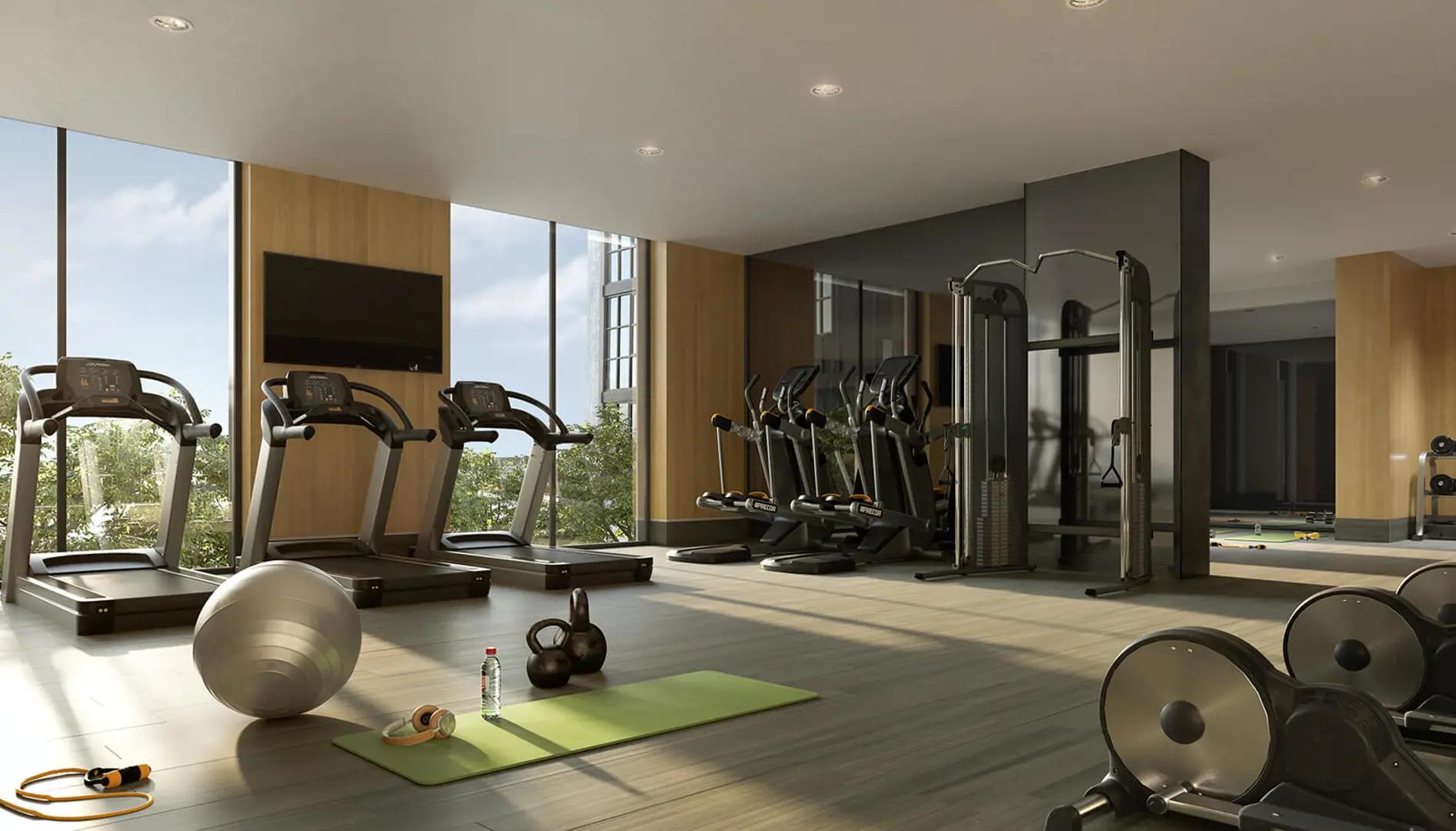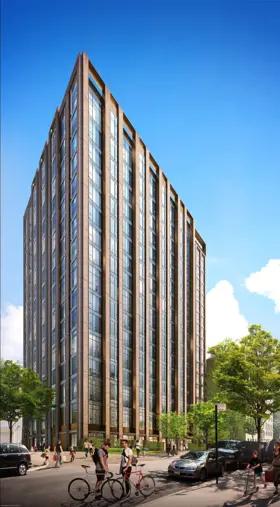











Sold out
Complete
1 - 3
1 - 3
591 - 1,267
Galerie is now sold out.
Check out other available communities below.
Similar communities nearby
Latest articles

This is what $3 million buys you in Long Island City’s new condo market
Robert ClarkFebruary 20, 2018
A quick round-up of what’s currently available in the LIC new condo market, priced under $3 million.

Galerie’s art-infused apartments hit the market in LIC’s Art District
Robert ClarkFebruary 8, 2018
Galerie in Long Island City launches sales of its 175 units.







