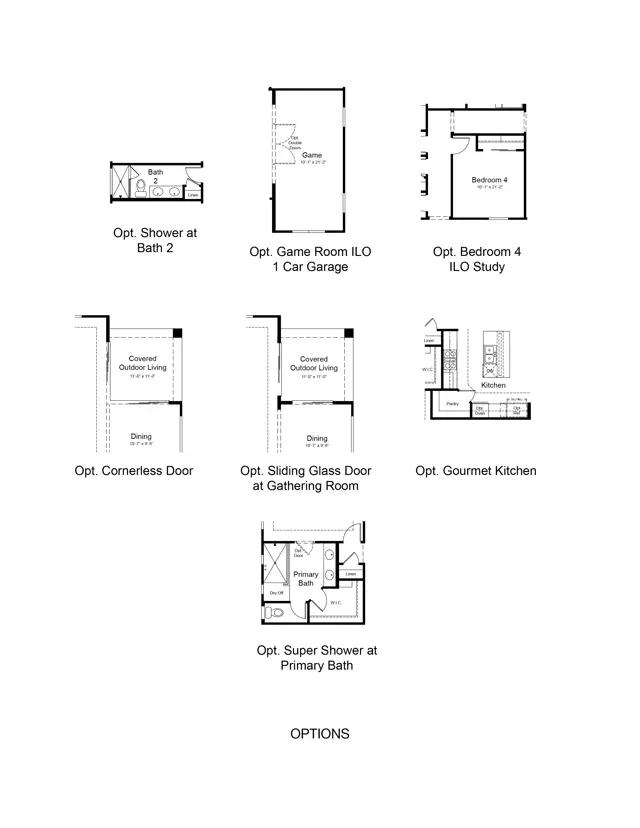





Augusta Plan
Ellsworth Ranch Landmark Colle...
For sale
For sale
From $553,990
1
3
2
From 1,955
Augusta Plan details
Address: Queen Creek, AZ 85142
Plan type: Detached Single Story
Beds: 3
Full baths: 2
SqFt: From 1,955
Ownership: Fee simple
Interior size: From 1,955 SqFt
Lots available: 121
Lot pricing included: Yes
Garage: 2
Garage entry: Side
Contact sales center
Get additional information including price lists and floor plans.
Available homes
Interested? Receive updates
Stay informed with Livabl updates on new community details and available inventory.