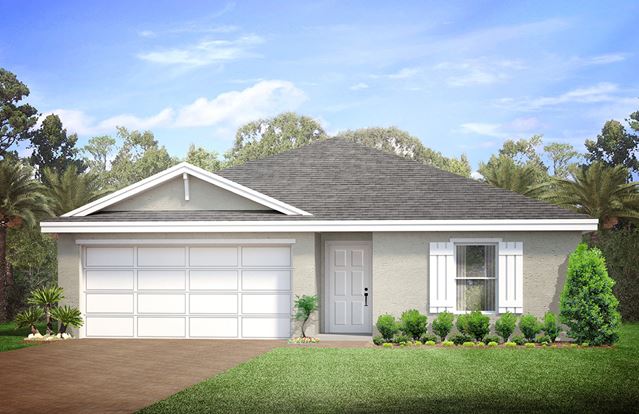

















Sold
4
2
From 1,499
Freeport Plan details
Address: Punta Gorda, FL 33980
Plan type: Detached Single Story
Beds: 4
Full baths: 2
SqFt: From 1,499
Ownership: Fee simple
Interior size: From 1,499 SqFt
Lot pricing included: Yes
Freeport Plan is now sold.
Check out available nearby plans below.





