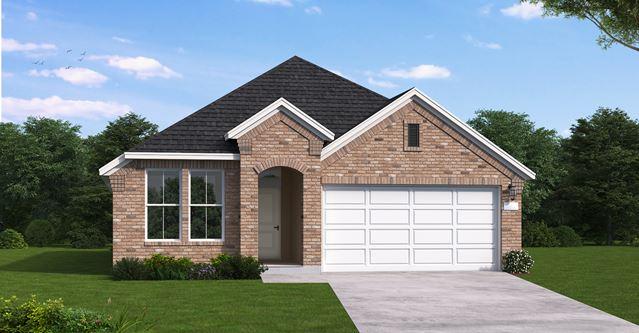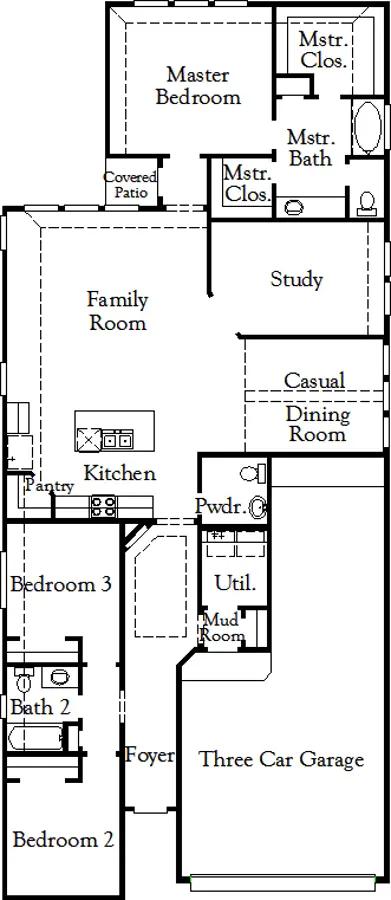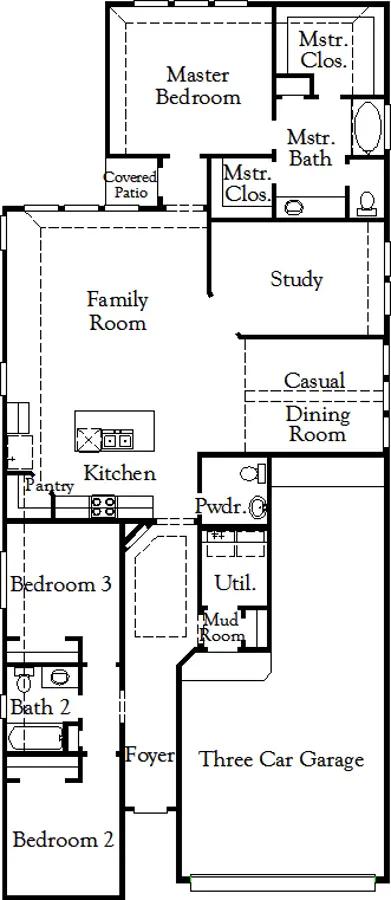










Sold
1
3
2
1
1,985
7456 Caprock Canyon Ln details
Address: Porter, TX 77365
Plan type: Detached Single Story
Beds: 3
Full baths: 2
Half baths: 1
SqFt: 1,985
Ownership: Fee simple
Interior size: 1,985 SqFt
Lots available: 4-12-6
Lot pricing included: Yes
Garage: 3
7456 Caprock Canyon Ln is now sold.
Check out available nearby homes below.
Similar 3 bedroom single family homes nearby
Floor plan
Yorktown
The Highlands 45'
The Yorktown floor plan offers a well-designed single-story layout that blends comfort and practicality. Featuring three bedrooms and two and a half bathrooms, this home provides ample space for relaxation and entertaining. The open-concept design enhances flow between the kitchen, dining, and living areas, creating a welcoming atmosphere. A spacious primary suite offers a peaceful retreat, while the additional bedrooms provide flexibility for guests or a home office. With a three-car garage, storage is never an issue, making this home as functional as it is inviting.




