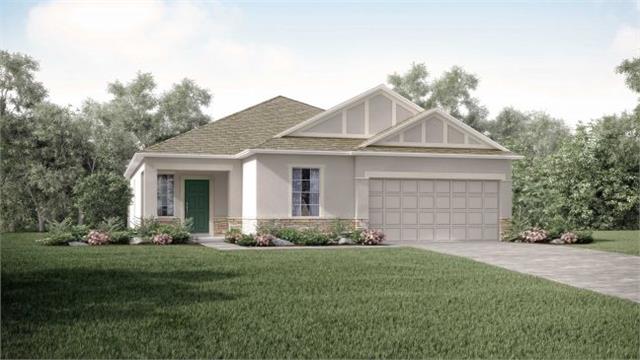



















Sold
3
2
From 1,702
Ashton Plan details
Address: Port St. Lucie, FL 34983
Plan type: Detached Single Story
Beds: 3
Full baths: 2
SqFt: From 1,702
Ownership: Fee simple
Interior size: From 1,702 SqFt
Lot pricing included: Yes
Ashton Plan is now sold.
Check out available nearby plans below.
Similar 3 bedroom plans nearby
Interested? Receive updates
Stay informed with Livabl updates on new community details and available inventory.




