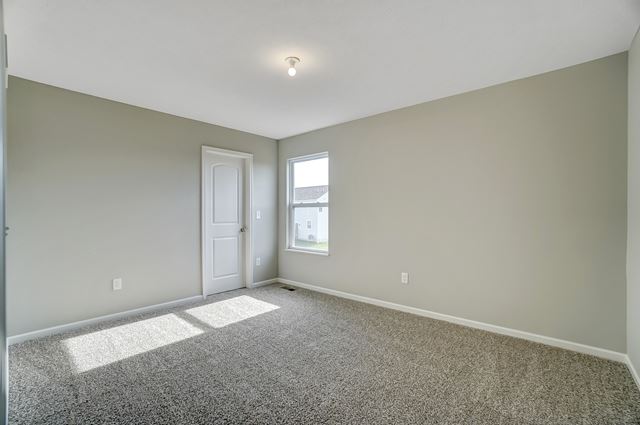












































Sold
4
2
1
2,246
206 England Street details
Address: Pickerington, OH 43147
Plan type: Detached Two+ Story
Beds: 4
Full baths: 2
Half baths: 1
SqFt: 2,246
Ownership: Fee simple
Interior size: 2,246 SqFt
Lot pricing included: Yes
206 England Street is now sold.
Check out available nearby homes below.





