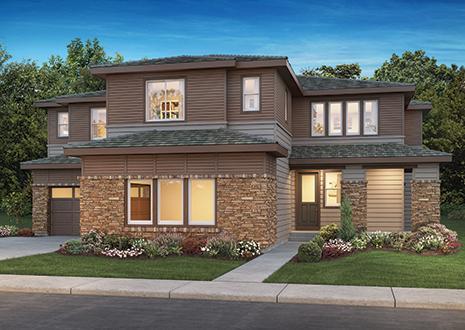


Sold
5
5
1
From 4,153
6004 - Evergold Plan details
Address: Parker, CO 80134
Plan type: Detached Two+ Story
Beds: 5
Full baths: 5
Half baths: 1
SqFt: From 4,153
Ownership: Fee simple
Interior size: From 4,153 SqFt
Lot pricing included: Yes
6004 - Evergold Plan is now sold.
Check out available nearby plans below.






