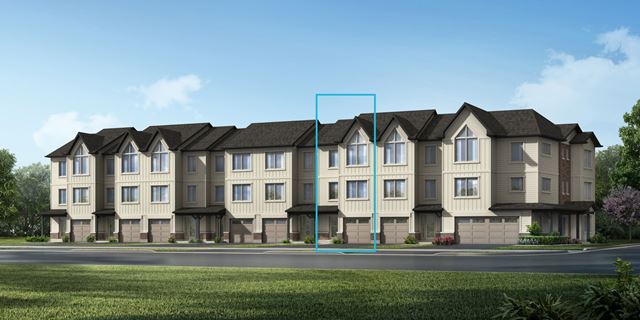



Sold
3
2
1
1
From 1,789
Bedford Plan details
Address: Ottawa, ON K2S 2Z2
Plan type: Two+ Story
Beds: 3
Full baths: 2
Half baths: 1
Dens: 1
SqFt: From 1,789
Ownership: Condominium
Interior size: From 1,789 SqFt
Lot pricing included: Yes
Bedford Plan is now sold.
Check out available nearby plans below.


