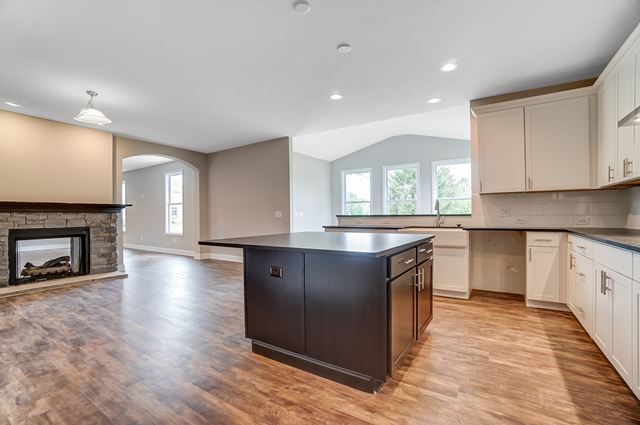























































Sold
4
2
1
3,324
100 Highview Court details
Address: Ostrander, OH 43061
Plan type: Detached Two+ Story
Beds: 4
Full baths: 2
Half baths: 1
SqFt: 3,324
Ownership: Fee simple
Interior size: 3,324 SqFt
Lot pricing included: Yes
100 Highview Court is now sold.
Check out available nearby homes below.





