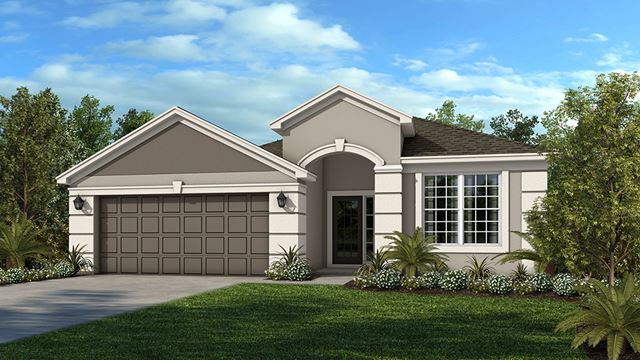











Sold
3
2
2,055
12066 Alder Branch Loop details
Address: Orlando, FL 32824
Plan type: Detached Single Story
Beds: 3
Full baths: 2
SqFt: 2,055
Ownership: Fee simple
Interior size: 2,055 SqFt
Lot pricing included: Yes
12066 Alder Branch Loop is now sold.
Check out available nearby homes below.



