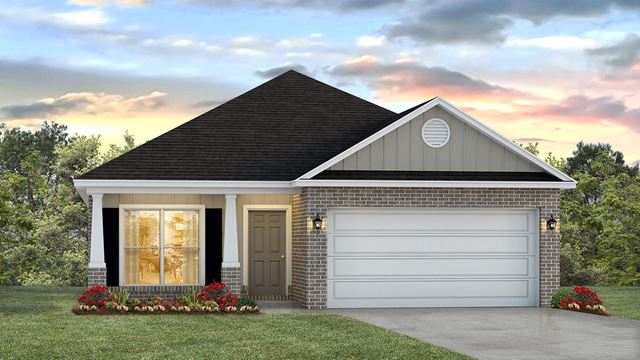





















Sold
3
2
1,736
1061 WHIMBREL CT details
Address: Ocean Springs, MS 39564
Plan type: Detached Single Story
Beds: 3
Full baths: 2
SqFt: 1,736
Ownership: Fee simple
Interior size: 1,736 SqFt
Lot pricing included: Yes
1061 WHIMBREL CT is now sold.
Check out available nearby homes below.




